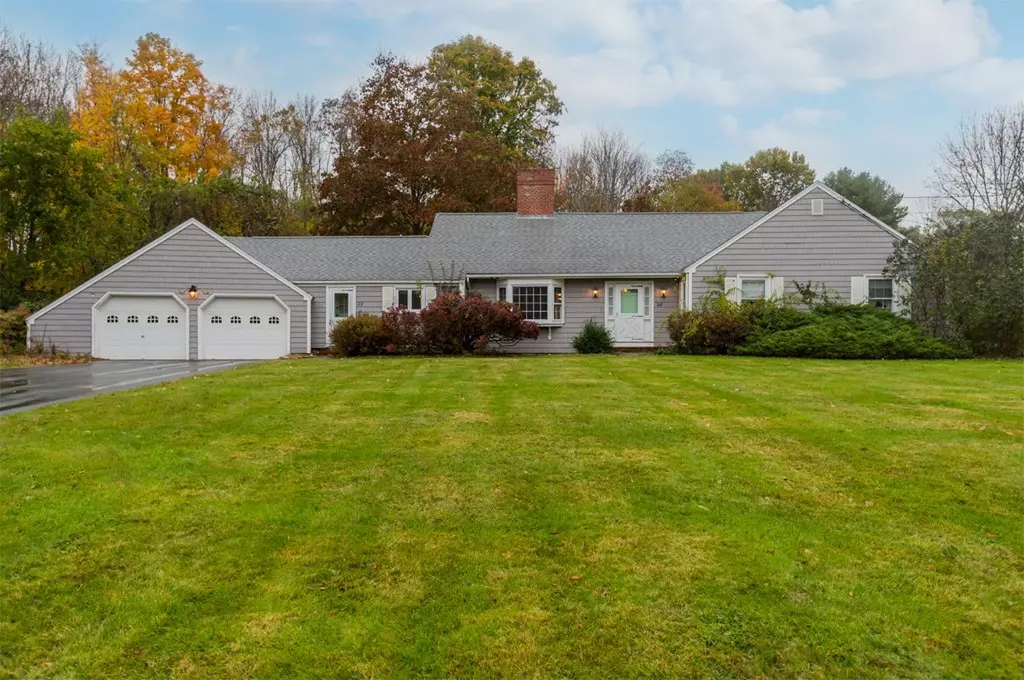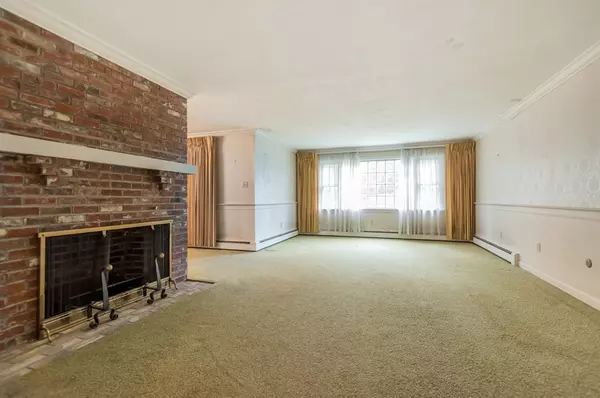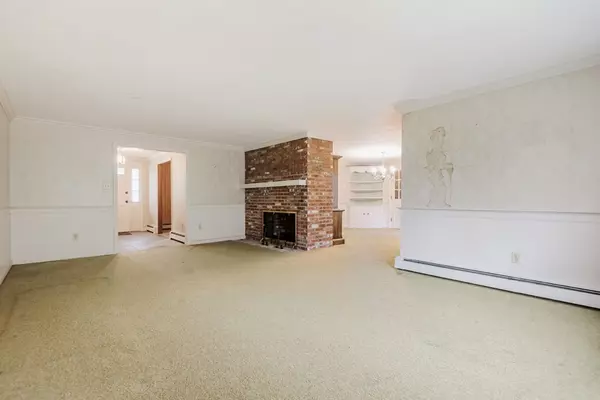$482,000
$475,000
1.5%For more information regarding the value of a property, please contact us for a free consultation.
28 S Bradford Street North Andover, MA 01845
3 Beds
2 Baths
1,924 SqFt
Key Details
Sold Price $482,000
Property Type Single Family Home
Sub Type Single Family Residence
Listing Status Sold
Purchase Type For Sale
Square Footage 1,924 sqft
Price per Sqft $250
Subdivision Great Pond Road - Apple Hill Area
MLS Listing ID 72419034
Sold Date 11/30/18
Style Ranch
Bedrooms 3
Full Baths 2
Year Built 1973
Annual Tax Amount $7,288
Tax Year 2018
Lot Size 1.040 Acres
Acres 1.04
Property Description
Absolutely lovely Claude Miquelle designed custom ranch, set on an beautiful acre lot, located off Great Pond Rd, in the Apple Hill area of town. A chance to own a classic open floor plan home, designed by an award winning architect, at an affordable price. Live in this home while you bring it back to its ageless elegance with your updates, style & colors. Oversize fireplace living room & adjoining dining room with hardwood floors under carpets, crown molding, wainscoting, china cabinet, & big picture windows overlooking the yard. Spacious master suite & bath, 2 additional generous bedrooms with wood floors.Off kitchen a fireplace family room with built in bookcases. Sun Room with adjoining kitchen & dining room offers a serene 3 season retreat. Main level laundry area, great closet space. Vinyl shingle siding appears newer.Full heated basement for future expansion, 2 car attached garage. Bring your hammer & paint brush & build equity the way you want to live. Come see this great home!
Location
State MA
County Essex
Zoning R1
Direction Old Ctr. Rotary-Great Pond-2 miles on right to S. Bradford,1st house left.1/2 mile from Smolak Farm
Rooms
Family Room Closet/Cabinets - Custom Built, Flooring - Hardwood, Window(s) - Bay/Bow/Box, Open Floorplan
Basement Full, Garage Access, Concrete
Primary Bedroom Level First
Dining Room Closet/Cabinets - Custom Built, Flooring - Hardwood, Flooring - Wall to Wall Carpet, Window(s) - Picture, Open Floorplan, Wainscoting
Kitchen Exterior Access
Interior
Interior Features Sun Room
Heating Baseboard, Natural Gas
Cooling None
Flooring Tile, Carpet, Hardwood
Fireplaces Number 2
Fireplaces Type Living Room
Appliance Range, Dishwasher, Disposal, Refrigerator, Washer, Dryer
Laundry First Floor
Exterior
Garage Spaces 2.0
Community Features Walk/Jog Trails, Golf
Roof Type Shingle
Total Parking Spaces 4
Garage Yes
Building
Lot Description Level
Foundation Concrete Perimeter
Sewer Public Sewer
Water Public
Schools
Middle Schools North Andover
High Schools North Andover
Read Less
Want to know what your home might be worth? Contact us for a FREE valuation!

Our team is ready to help you sell your home for the highest possible price ASAP
Bought with Richard Coco • RE/MAX Partners





