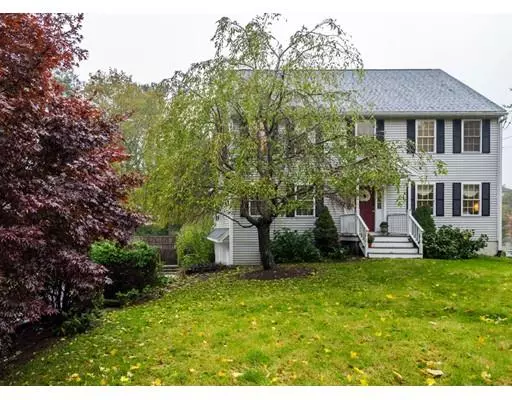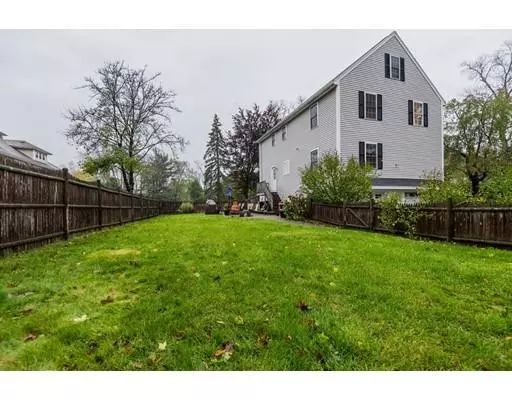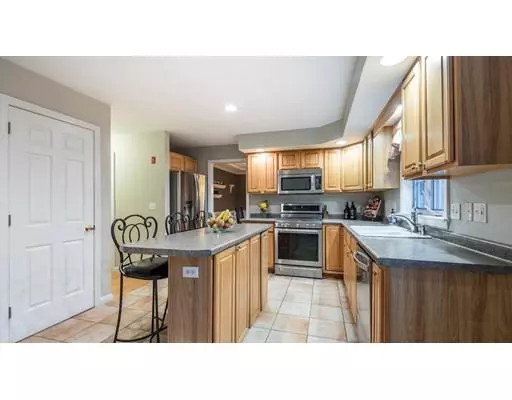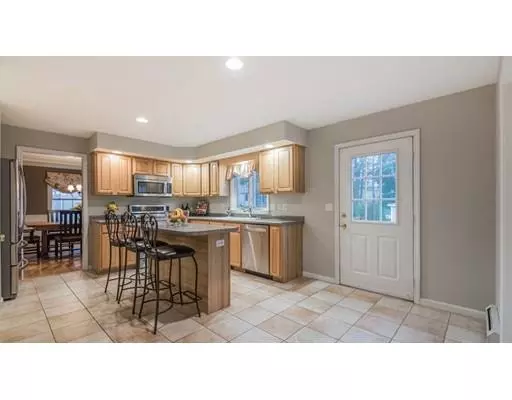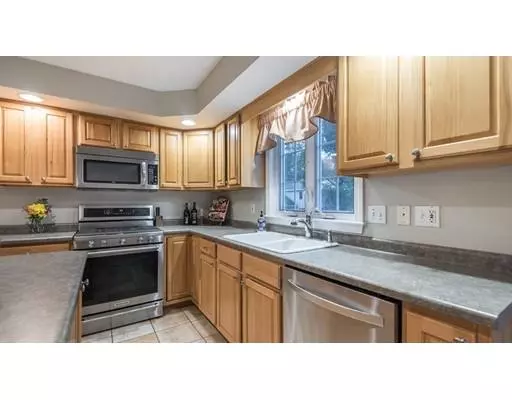$480,000
$479,900
For more information regarding the value of a property, please contact us for a free consultation.
433 Waverly Road North Andover, MA 01845
3 Beds
2.5 Baths
1,976 SqFt
Key Details
Sold Price $480,000
Property Type Single Family Home
Sub Type Single Family Residence
Listing Status Sold
Purchase Type For Sale
Square Footage 1,976 sqft
Price per Sqft $242
MLS Listing ID 72418321
Sold Date 02/21/19
Style Colonial
Bedrooms 3
Full Baths 2
Half Baths 1
Year Built 2001
Annual Tax Amount $5,348
Tax Year 2018
Lot Size 0.290 Acres
Acres 0.29
Property Description
A great place to call home! Lovely 3 bedroom, colonial in the heart of North Andover, convenient to highways, town center and shopping! The kitchen with stainless appliances and island seating for 4 is the heart of the home and opens to a living room with gas fireplace, the perfect spot to entertain family and friends! The formal dining room off the kitchen has gorgeous detail with wainscoting and tray ceiling. The office with french door and half bath with laundry complete the first floor layout. Upstairs you will find 2 generous sized bedrooms and a master with private bath and walk in closet. A bonus walk up attic is a great space for future renovations or storage. The partially finished basement could be a mud room, playroom or exercise area. Gleaming hardwood floors, new carpets, 1st floor laundry, 2 car garage, fenced in yard, gorgeous deck, oversized patio area and so much more! A must see!
Location
State MA
County Essex
Zoning R4
Direction Mass Ave to Waverley
Rooms
Basement Partially Finished, Walk-Out Access, Garage Access
Primary Bedroom Level Second
Dining Room Flooring - Hardwood, Chair Rail, Wainscoting
Kitchen Flooring - Stone/Ceramic Tile, Kitchen Island, Deck - Exterior, Exterior Access, Open Floorplan, Recessed Lighting, Stainless Steel Appliances, Gas Stove
Interior
Interior Features Home Office, Foyer
Heating Baseboard, Natural Gas
Cooling None
Flooring Wood, Tile, Carpet, Flooring - Hardwood
Fireplaces Number 1
Fireplaces Type Living Room
Appliance Range, Dishwasher, Microwave, Refrigerator, Utility Connections for Gas Range
Laundry First Floor
Exterior
Garage Spaces 2.0
Fence Fenced
Community Features Public Transportation, Shopping, Walk/Jog Trails, Laundromat, Highway Access, House of Worship, Public School
Utilities Available for Gas Range
Roof Type Shingle
Total Parking Spaces 6
Garage Yes
Building
Foundation Concrete Perimeter
Sewer Public Sewer
Water Public
Architectural Style Colonial
Read Less
Want to know what your home might be worth? Contact us for a FREE valuation!

Our team is ready to help you sell your home for the highest possible price ASAP
Bought with Julie Jun • Premier Realty Group

