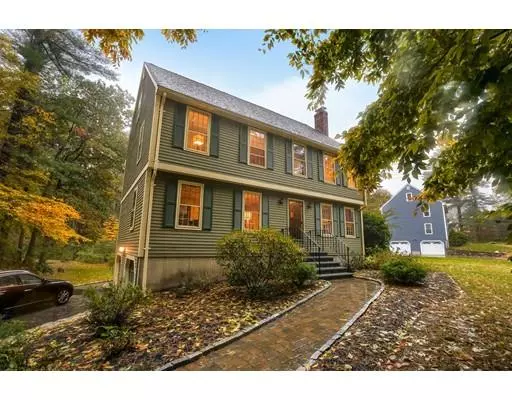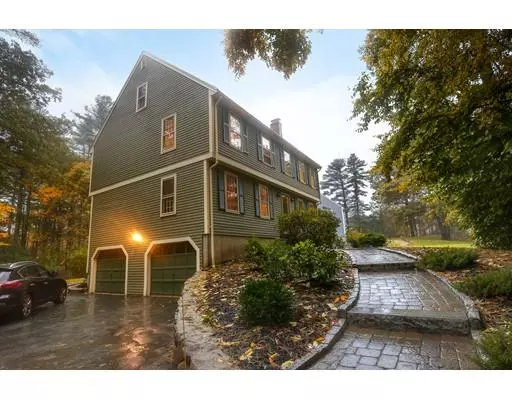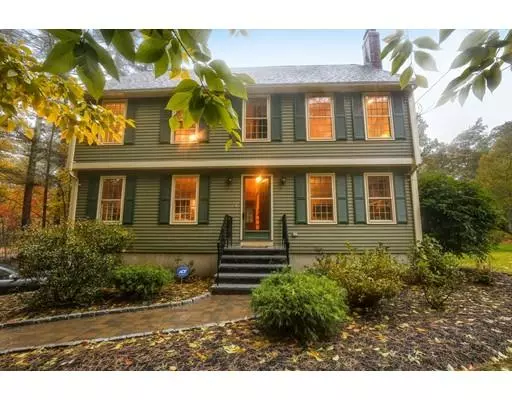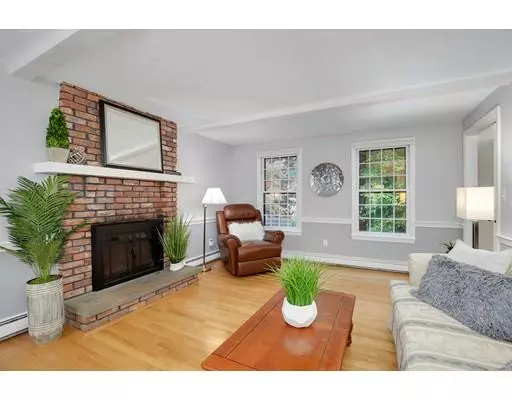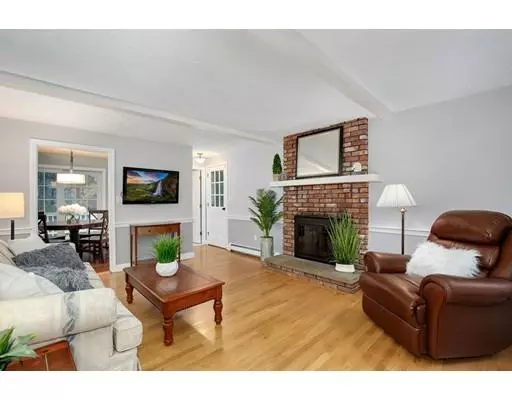$540,000
$499,000
8.2%For more information regarding the value of a property, please contact us for a free consultation.
1015 Forest St North Andover, MA 01845
4 Beds
2.5 Baths
1,998 SqFt
Key Details
Sold Price $540,000
Property Type Single Family Home
Sub Type Single Family Residence
Listing Status Sold
Purchase Type For Sale
Square Footage 1,998 sqft
Price per Sqft $270
MLS Listing ID 72417765
Sold Date 02/20/19
Style Colonial
Bedrooms 4
Full Baths 2
Half Baths 1
HOA Y/N false
Year Built 1978
Annual Tax Amount $7,702
Tax Year 2018
Lot Size 1.000 Acres
Acres 1.0
Property Description
Completely renovated Colonial perfection! This stunning, beautifully maintained home has an updated aesthetic while maintaining its traditional character. The airy & bright eat-in Kitchen includes highly desirable amenities such as; granite counter tops, upgraded cabinetry, new stainless steel appliances & slider leading to the Deck overlooking the backyard. The open & spacious Family room includes a classic brick fireplace, elegant chair rail & beamed ceiling. All three remolded Bathrooms have an upscale aesthetic; glass tile flooring, stylish neutral color palettes, high-end vanities, counter tops & tiled showers. The Master bedroom includes 2 closets, gleaming hardwood floors & recessed lighting. New front walkway, front stairs, stone wall running the length of the front yard, home water filtration system/well pump & fresh paint; are among the many improvements. 2 car garage, walk up attic w/ storage space, close to all major routes. Exceptional, meticulous home in a lovely area.
Location
State MA
County Essex
Zoning R1
Direction Route 114 to Sharpners Pond Road, left on Forest Street
Rooms
Family Room Beamed Ceilings, Flooring - Hardwood, Chair Rail, Open Floorplan
Basement Partial, Unfinished
Primary Bedroom Level Second
Dining Room Flooring - Hardwood, Open Floorplan
Kitchen Flooring - Hardwood, Dining Area, Pantry, Countertops - Stone/Granite/Solid, Countertops - Upgraded, Cabinets - Upgraded, Deck - Exterior, Open Floorplan, Recessed Lighting, Remodeled, Slider, Stainless Steel Appliances, Peninsula
Interior
Interior Features Dining Area, Breakfast Bar / Nook, Open Floorplan, Finish - Sheetrock
Heating Baseboard, Oil
Cooling Window Unit(s), None
Flooring Tile, Hardwood, Flooring - Hardwood
Fireplaces Number 1
Fireplaces Type Family Room
Appliance Range, Microwave, ENERGY STAR Qualified Refrigerator, ENERGY STAR Qualified Dryer, ENERGY STAR Qualified Dishwasher, ENERGY STAR Qualified Washer, Range Hood, Water Softener, Oven - ENERGY STAR
Laundry Washer Hookup, In Basement
Exterior
Exterior Feature Rain Gutters, Professional Landscaping, Garden, Stone Wall
Garage Spaces 2.0
Community Features Shopping, Walk/Jog Trails, Conservation Area, Highway Access, Private School, Public School, University
Utilities Available Washer Hookup
Total Parking Spaces 2
Garage Yes
Building
Lot Description Corner Lot, Wooded
Foundation Concrete Perimeter
Sewer Private Sewer
Water Private
Architectural Style Colonial
Schools
Elementary Schools Sargent
Middle Schools Nams
High Schools Nahs
Others
Senior Community false
Read Less
Want to know what your home might be worth? Contact us for a FREE valuation!

Our team is ready to help you sell your home for the highest possible price ASAP
Bought with Heidi MacPhee • Coldwell Banker Residential Brokerage - Sudbury

