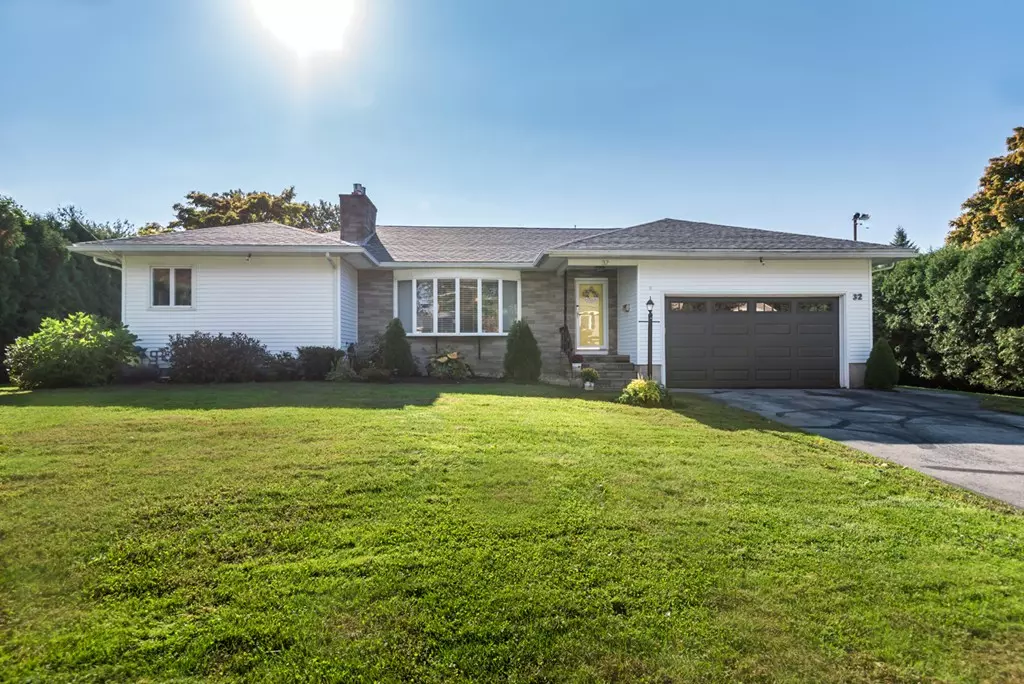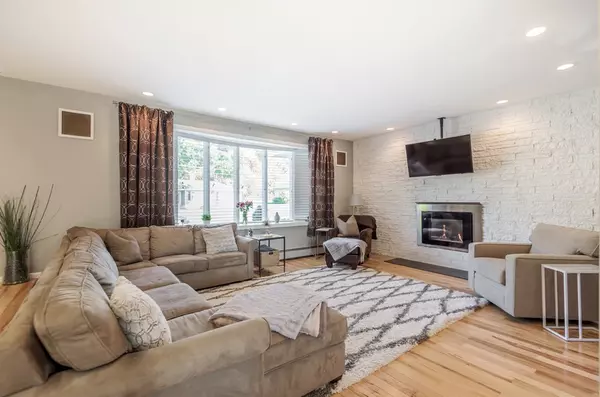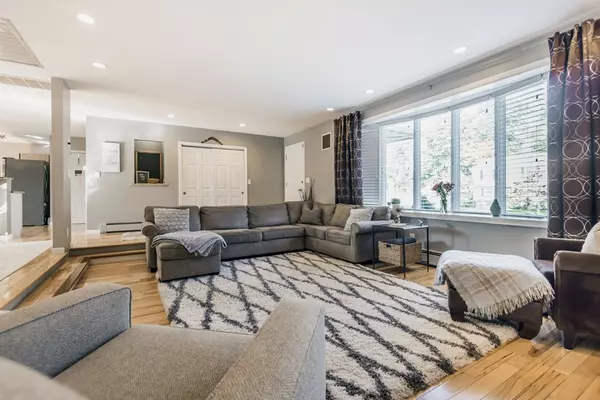$560,000
$549,900
1.8%For more information regarding the value of a property, please contact us for a free consultation.
32 Meadow Lane North Andover, MA 01845
3 Beds
3 Baths
2,686 SqFt
Key Details
Sold Price $560,000
Property Type Single Family Home
Sub Type Single Family Residence
Listing Status Sold
Purchase Type For Sale
Square Footage 2,686 sqft
Price per Sqft $208
Subdivision Nearby Olde Center And Library
MLS Listing ID 72412906
Sold Date 12/14/18
Style Ranch
Bedrooms 3
Full Baths 3
Year Built 1966
Annual Tax Amount $6,430
Tax Year 2018
Lot Size 0.330 Acres
Acres 0.33
Property Description
Stunning, open concept, custom ranch home located in desirable area close to library & Olde Center! Beautiful oversize sunken living room w/ impressive brick fireplace, hardwood floors & bay window. Adjoining dining room w/ sliders to backyard & patio.Expansive kitchen w/ stainless appliances, hardwood floors, granite counters, & breakfast bar. Laundry/mudroom w/ granite cabinets. Hardwood floors through out the main level. Master bedroom & bath, granite counters & designer sink vanity. 2 additional good size bedrooms, full tiled bath w/ granite raised bowl vanity. Newly fully remodeled bright lower level family room w/ brick fireplace, granite wet bar & 3rd full bath offers 950 square feet for gatherings, exercise, games, play, office & more. Many updates, automatic house generator, garage door, hot water heater, electric, & more. Easy one level living with central air, 2 car attached garage, 2 upgraded gas fireplaces. Set on a beautiful flat lot. A life style home for everyone!
Location
State MA
County Essex
Zoning R4
Direction Massachusetts Ave to Meadow Lane.
Rooms
Family Room Flooring - Wall to Wall Carpet, Wet Bar, Open Floorplan, Recessed Lighting
Basement Full, Finished, Walk-Out Access, Interior Entry
Primary Bedroom Level Main
Dining Room Flooring - Hardwood, Exterior Access, Open Floorplan, Slider
Kitchen Flooring - Hardwood, Countertops - Stone/Granite/Solid, Breakfast Bar / Nook, Open Floorplan, Stainless Steel Appliances
Interior
Interior Features Recessed Lighting, Game Room, Central Vacuum
Heating Baseboard, Natural Gas
Cooling Central Air
Flooring Tile, Carpet, Hardwood, Flooring - Wall to Wall Carpet
Fireplaces Number 2
Fireplaces Type Family Room, Living Room
Appliance Range, Dishwasher, Disposal, Microwave, Refrigerator, Vacuum System, Gas Water Heater, Tank Water Heater
Laundry Flooring - Hardwood, Countertops - Stone/Granite/Solid, Main Level, Cabinets - Upgraded, Exterior Access, First Floor
Exterior
Garage Spaces 2.0
Community Features Public Transportation, Shopping, Park, Walk/Jog Trails, Highway Access, Private School, Public School
Roof Type Shingle
Total Parking Spaces 4
Garage Yes
Building
Lot Description Level
Foundation Concrete Perimeter
Sewer Public Sewer
Water Public
Schools
Elementary Schools Atkinson
Middle Schools N Andover
High Schools N Andover
Read Less
Want to know what your home might be worth? Contact us for a FREE valuation!

Our team is ready to help you sell your home for the highest possible price ASAP
Bought with Ajla Rovcanin • RE/MAX Platinum





