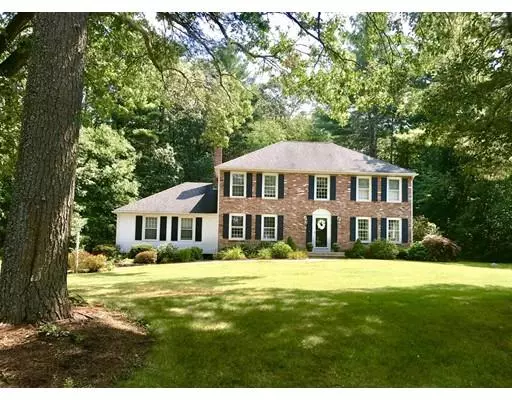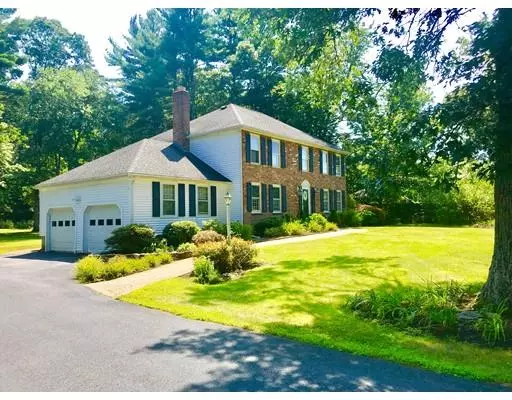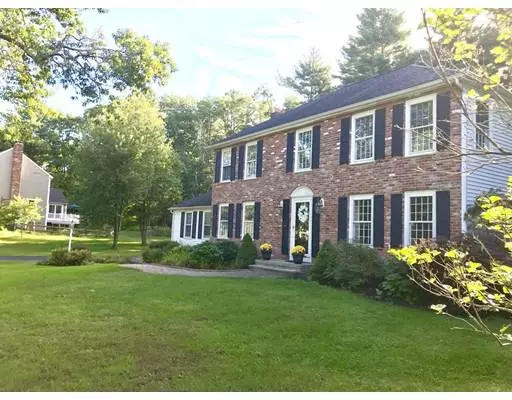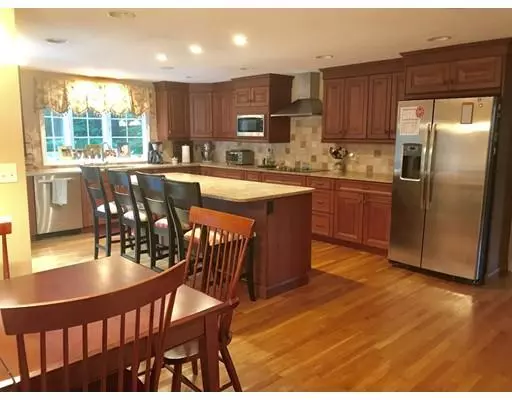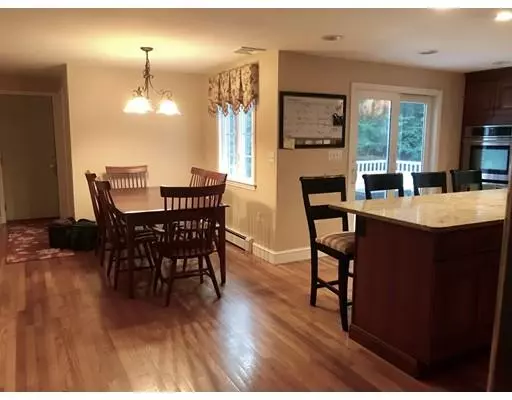$660,000
$669,000
1.3%For more information regarding the value of a property, please contact us for a free consultation.
59 Willow Ridge Road North Andover, MA 01845
4 Beds
2.5 Baths
2,512 SqFt
Key Details
Sold Price $660,000
Property Type Single Family Home
Sub Type Single Family Residence
Listing Status Sold
Purchase Type For Sale
Square Footage 2,512 sqft
Price per Sqft $262
MLS Listing ID 72407508
Sold Date 01/11/19
Style Colonial
Bedrooms 4
Full Baths 2
Half Baths 1
HOA Y/N false
Year Built 1978
Annual Tax Amount $8,396
Tax Year 2018
Lot Size 1.030 Acres
Acres 1.03
Property Description
Situated on a gorgeous level acre lot abutting Harold Parker State Forest, this classic colonial is just the house you have been searching for. HW floors on both the main and upper levels add warmth throughout this beautiful home. The extra large chef's kitchen is perfectly designed for the cooking and entertaining. You will love the cherry cabinets, large center island, granite and stainless appliances including double ovens, DW, refrigerator. Just off the kitchen is a lovely deck overlooking the serene and picturesque large backyard. Formal DR has lovely built-ins, home office with French doors for privacy, a light and bright formal LR and a fireplaced FR complete the main level. Upstairs you will find 4 spacious BRs. Master with walk-in closet, tiled master BA with glass shower and lovely main bath. Lower level is partially finished with space for a playroom/den, extra storage space and workshop space. Added bonus of cul de sac location in Franklin school district. Not to be missed!
Location
State MA
County Essex
Zoning R2
Direction Boston Street to Willow Ridge Road
Rooms
Family Room Flooring - Hardwood, Cable Hookup, Recessed Lighting
Basement Full, Partially Finished, Bulkhead, Sump Pump
Primary Bedroom Level Second
Dining Room Flooring - Hardwood, Chair Rail, Wainscoting
Kitchen Flooring - Hardwood, Window(s) - Bay/Bow/Box, Dining Area, Countertops - Stone/Granite/Solid, Kitchen Island, Cabinets - Upgraded, Deck - Exterior, Recessed Lighting, Remodeled, Stainless Steel Appliances
Interior
Interior Features Home Office
Heating Central, Baseboard, Oil
Cooling Central Air
Flooring Wood, Tile, Flooring - Hardwood
Fireplaces Number 1
Fireplaces Type Family Room
Appliance Oven, Dishwasher, Disposal, Microwave, Countertop Range, Refrigerator, Range Hood, Water Softener, Oil Water Heater, Tank Water Heater, Plumbed For Ice Maker, Utility Connections for Electric Range, Utility Connections for Electric Oven, Utility Connections for Electric Dryer
Laundry First Floor, Washer Hookup
Exterior
Exterior Feature Rain Gutters
Garage Spaces 2.0
Community Features Public Transportation, Shopping, Walk/Jog Trails
Utilities Available for Electric Range, for Electric Oven, for Electric Dryer, Washer Hookup, Icemaker Connection
Roof Type Shingle
Total Parking Spaces 8
Garage Yes
Building
Lot Description Level
Foundation Concrete Perimeter
Sewer Private Sewer
Water Private
Architectural Style Colonial
Schools
Elementary Schools Franklin
Middle Schools Nams
High Schools Nahs
Others
Senior Community false
Read Less
Want to know what your home might be worth? Contact us for a FREE valuation!

Our team is ready to help you sell your home for the highest possible price ASAP
Bought with Sebell Vogt Homes • William Raveis R.E. & Home Services

