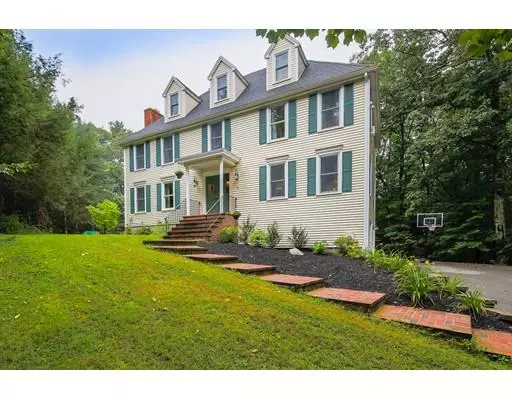$609,900
$609,900
For more information regarding the value of a property, please contact us for a free consultation.
2177 Salem St North Andover, MA 01845
4 Beds
2.5 Baths
2,576 SqFt
Key Details
Sold Price $609,900
Property Type Single Family Home
Sub Type Single Family Residence
Listing Status Sold
Purchase Type For Sale
Square Footage 2,576 sqft
Price per Sqft $236
MLS Listing ID 72401103
Sold Date 02/15/19
Style Colonial
Bedrooms 4
Full Baths 2
Half Baths 1
HOA Y/N false
Year Built 1986
Annual Tax Amount $7,087
Tax Year 2017
Lot Size 1.190 Acres
Acres 1.19
Property Description
MOTIVATED SELLER… CLASSIC center entrance colonial, beautifully sited on a gentle sloping lot with a large, level back yard. The private 1+ acre lot abuts State forest land and trails. Set back off the road, you'll love the natural setting. The spacious foyer welcomes you inside and leads you into the large eat-in kitchen with stainless steel appliances, center island and plenty of counter space and storage. A sliding glass door off the kitchen takes you onto a large deck overlooking your private backyard. Enjoy dinner in the formal dining room off the kitchen then retreat to the cozy living room OR entertain in the large family room with an inviting fireplace. Hardwood flooring in the first-floor main rooms as well as throughout the 2nd floor gives this home a warm feel. The second-floor master includes its own fireplace, walk-in closet and large private bath with an exterior balcony. Another full bath, three more bedrooms and a walk-up attic make this house a GREAT find.
Location
State MA
County Essex
Zoning R1
Direction Sharpners Pond Road to Salem Street -OR- Olde Center North Andover to Salem St.
Rooms
Family Room Flooring - Hardwood
Basement Full, Garage Access, Radon Remediation System, Concrete
Primary Bedroom Level Second
Dining Room Flooring - Hardwood, Window(s) - Bay/Bow/Box
Kitchen Flooring - Stone/Ceramic Tile, Dining Area
Interior
Heating Baseboard, Oil
Cooling Window Unit(s)
Flooring Tile, Hardwood
Fireplaces Number 2
Fireplaces Type Family Room, Master Bedroom
Appliance Oven, Dishwasher, Countertop Range, Oil Water Heater, Tank Water Heater, Utility Connections for Electric Range, Utility Connections for Electric Oven, Utility Connections for Electric Dryer
Laundry Washer Hookup
Exterior
Exterior Feature Balcony, Sprinkler System
Garage Spaces 2.0
Community Features Public Transportation, Shopping, Park, Walk/Jog Trails, Medical Facility
Utilities Available for Electric Range, for Electric Oven, for Electric Dryer, Washer Hookup
Roof Type Shingle
Total Parking Spaces 6
Garage Yes
Building
Lot Description Wooded, Gentle Sloping
Foundation Concrete Perimeter
Sewer Private Sewer
Water Private
Architectural Style Colonial
Schools
Elementary Schools Sargent
Middle Schools Nams
High Schools Nahs
Read Less
Want to know what your home might be worth? Contact us for a FREE valuation!

Our team is ready to help you sell your home for the highest possible price ASAP
Bought with Joe Petrucci • Redfin Corp.

