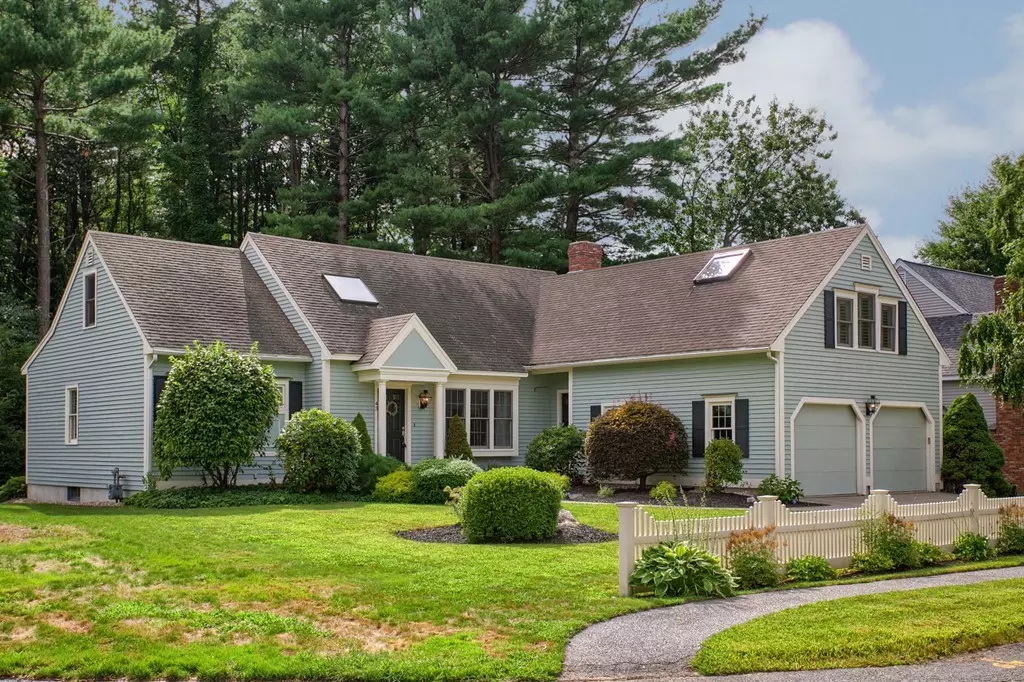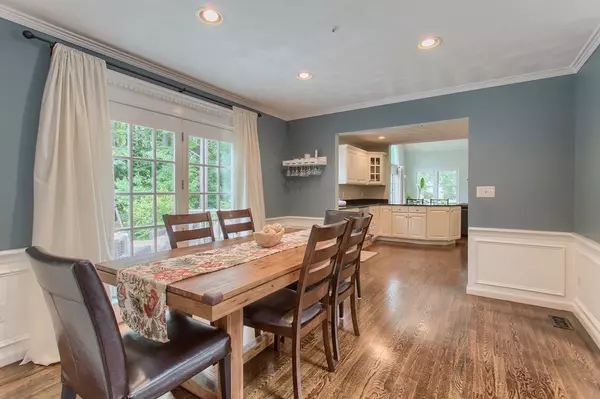$665,000
$679,000
2.1%For more information regarding the value of a property, please contact us for a free consultation.
43 Cobblestone Circle North Andover, MA 01845
3 Beds
2.5 Baths
2,708 SqFt
Key Details
Sold Price $665,000
Property Type Single Family Home
Sub Type Single Family Residence
Listing Status Sold
Purchase Type For Sale
Square Footage 2,708 sqft
Price per Sqft $245
Subdivision Cobblestone Crossing
MLS Listing ID 72389590
Sold Date 10/29/18
Style Cape
Bedrooms 3
Full Baths 2
Half Baths 1
HOA Fees $25/ann
HOA Y/N true
Year Built 1994
Annual Tax Amount $7,935
Tax Year 2018
Lot Size 0.300 Acres
Acres 0.3
Property Description
Here's a chance to own in the desirable Cobblestone Crossing subdivision located in North Andover's historic Old Center where you can walk to the town Common for ice cream or attend the evening summer concert series and local events like the famous Sheep Shearing each spring! This 3 bedroom home with hard-to-find first floor Master sits on a level lot in the cul-de-sac with a private tree-lined back yard. Fresh colors and lots of natural sunlight adds to this homes open floorplan. Kitchen extends to large FR with vaulted ceilings and a easy to use gas fireplace. An additional Great Room over the garage is perfect for spreading out with family on Gameday or just a place to cozy up for some quiet TV watching. Two bedrooms up with a full bath and a finished lower level that includes the perfect place for a home office or 4th bedroom. Garage enters the house on-grade and laundry on first floor allows "no stairs living" should your prefer that. Easy access to highways and shopping too!
Location
State MA
County Essex
Zoning R3
Direction Mass Ave to Cobblestone Circle in the heart of the Old Center.
Rooms
Family Room Cathedral Ceiling(s), Flooring - Hardwood
Basement Full, Finished, Interior Entry
Primary Bedroom Level First
Dining Room Flooring - Hardwood
Kitchen Flooring - Hardwood, Countertops - Stone/Granite/Solid, Breakfast Bar / Nook, Stainless Steel Appliances, Gas Stove
Interior
Interior Features Cathedral Ceiling(s), Great Room, Play Room, Office
Heating Forced Air, Natural Gas
Cooling Central Air
Flooring Tile, Carpet, Hardwood, Flooring - Wall to Wall Carpet, Flooring - Wood
Fireplaces Number 1
Fireplaces Type Family Room
Appliance Range, Dishwasher, Disposal, Microwave, Refrigerator, Gas Water Heater, Tank Water Heaterless, Plumbed For Ice Maker, Utility Connections for Gas Range
Laundry Electric Dryer Hookup, Washer Hookup, First Floor
Exterior
Exterior Feature Rain Gutters, Professional Landscaping, Sprinkler System, Decorative Lighting
Garage Spaces 2.0
Community Features Public Transportation, Shopping, Park, Walk/Jog Trails, Highway Access, Public School
Utilities Available for Gas Range, Washer Hookup, Icemaker Connection
Roof Type Shingle
Total Parking Spaces 4
Garage Yes
Building
Lot Description Cul-De-Sac, Wooded, Level
Foundation Concrete Perimeter
Sewer Public Sewer
Water Public
Schools
Elementary Schools Franklin
Middle Schools Nams
High Schools Nahs
Others
Senior Community false
Acceptable Financing Contract
Listing Terms Contract
Read Less
Want to know what your home might be worth? Contact us for a FREE valuation!

Our team is ready to help you sell your home for the highest possible price ASAP
Bought with Adam Gustafson • At Home Family Realty





