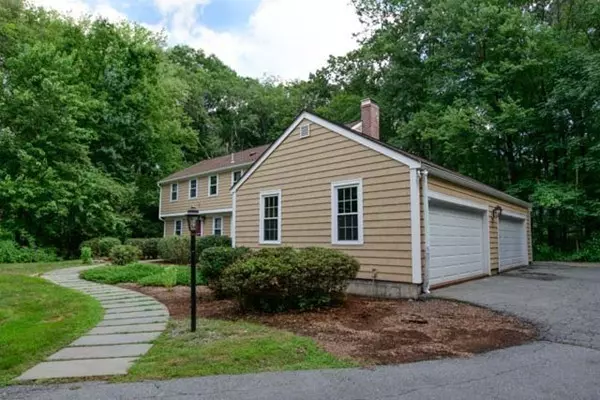$665,000
$665,000
For more information regarding the value of a property, please contact us for a free consultation.
121 Raleigh Tavern Lane North Andover, MA 01845
4 Beds
2.5 Baths
2,400 SqFt
Key Details
Sold Price $665,000
Property Type Single Family Home
Sub Type Single Family Residence
Listing Status Sold
Purchase Type For Sale
Square Footage 2,400 sqft
Price per Sqft $277
Subdivision Raleigh Tavern
MLS Listing ID 72380062
Sold Date 10/12/18
Style Colonial, Garrison
Bedrooms 4
Full Baths 2
Half Baths 1
Year Built 1973
Annual Tax Amount $7,286
Tax Year 2018
Lot Size 1.010 Acres
Acres 1.01
Property Description
MOVE RIGHT IN THIS BEAUTIFULLY RENOVATED AND UPDATED COLONIAL WITH A 4 CAR GARAGE IN THE EVER POPULAR RALEIGH TAVERN NEIGHBORHOOD. This beautifully and privately sited home boasts true pride of ownership with the multitude of improvements: newer roof, windows, interior doors and some exterior doors, center island granite kitchen, new baths, new garage doors, updated insulation plus more (see list of improvements in MLS attachment). Fire up the grill for cookouts while relaxing on the extensive brick paver patio or enjoy the light and bright sun room year round. Room for everyone's car with the attached 4 car garage. This house offers a welcoming and flowing floor plan. Master bedroom features a spacious walk-in closet and new bath. IT JUST DOESN'T GET BETTER THAN THIS.
Location
State MA
County Essex
Zoning R2
Direction Johnson to Farnum to Raleigh Tavern
Rooms
Family Room Flooring - Wall to Wall Carpet, Window(s) - Bay/Bow/Box, Open Floorplan
Basement Full, Interior Entry, Bulkhead, Sump Pump, Concrete
Primary Bedroom Level Second
Dining Room Flooring - Wood, Open Floorplan
Kitchen Flooring - Hardwood, Window(s) - Picture, Dining Area, Pantry, Countertops - Stone/Granite/Solid, Kitchen Island, Cabinets - Upgraded, Open Floorplan, Remodeled, Stainless Steel Appliances, Gas Stove
Interior
Interior Features Ceiling Fan(s), Slider, Sun Room
Heating Baseboard, Natural Gas
Cooling None
Flooring Wood, Tile, Carpet, Flooring - Wood
Fireplaces Number 1
Appliance Oven, Dishwasher, Microwave, Refrigerator, Washer, Dryer, Gas Water Heater, Tank Water Heater, Utility Connections for Gas Range, Utility Connections for Electric Oven, Utility Connections for Electric Dryer
Laundry Electric Dryer Hookup, Washer Hookup, Second Floor
Exterior
Exterior Feature Rain Gutters
Garage Spaces 4.0
Community Features Public Transportation, Shopping, Tennis Court(s), Park, Walk/Jog Trails, Stable(s), Golf, Medical Facility, Conservation Area, Highway Access, House of Worship, Private School, Public School, T-Station, University
Utilities Available for Gas Range, for Electric Oven, for Electric Dryer, Washer Hookup
Roof Type Shingle
Total Parking Spaces 6
Garage Yes
Building
Lot Description Wooded, Level
Foundation Concrete Perimeter, Irregular
Sewer Private Sewer
Water Public
Schools
Elementary Schools Sargent
Middle Schools N.A. Middle
High Schools N.A. High
Others
Senior Community false
Read Less
Want to know what your home might be worth? Contact us for a FREE valuation!

Our team is ready to help you sell your home for the highest possible price ASAP
Bought with Shelly Shuka • J. Barrett & Company





