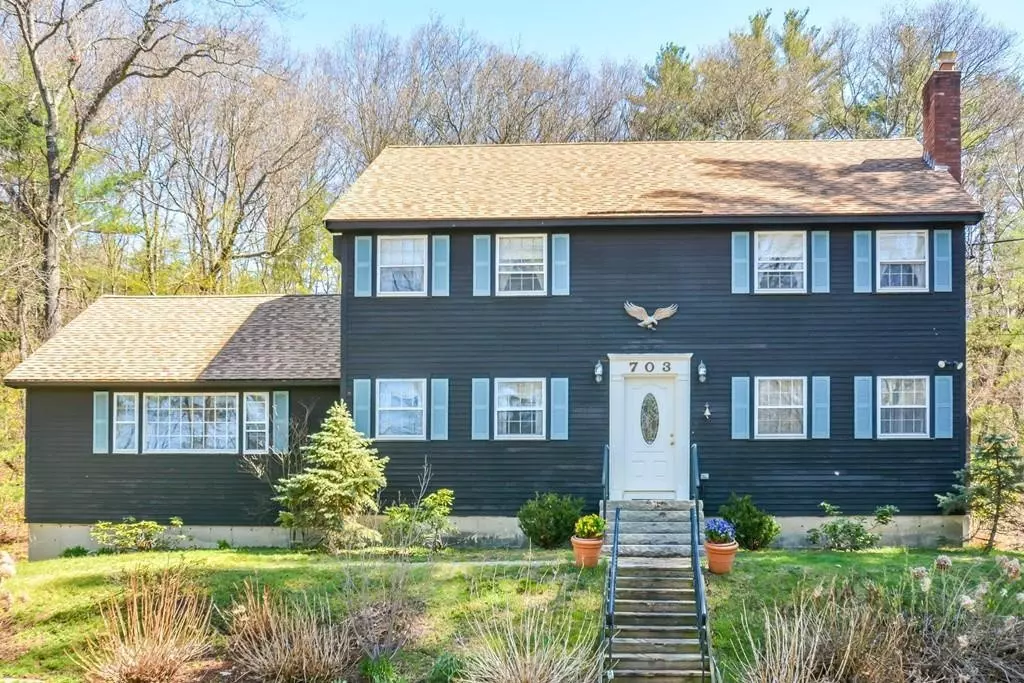$485,000
$484,900
For more information regarding the value of a property, please contact us for a free consultation.
703 Middleton Rd North Andover, MA 01845
5 Beds
2.5 Baths
2,656 SqFt
Key Details
Sold Price $485,000
Property Type Single Family Home
Sub Type Single Family Residence
Listing Status Sold
Purchase Type For Sale
Square Footage 2,656 sqft
Price per Sqft $182
Subdivision Harold Parker Forest Across From Berry Pond
MLS Listing ID 72378241
Sold Date 11/20/18
Style Colonial
Bedrooms 5
Full Baths 2
Half Baths 1
HOA Y/N false
Year Built 1960
Annual Tax Amount $5,789
Tax Year 2017
Lot Size 1.010 Acres
Acres 1.01
Property Description
PRICED REDUCED FOR QUICK SALE!! Motivated Sellers, Only 30 min to Boston. A town with a desirable school system and low taxes! This mini estate that is a quick stroll to Berry Pond in Harold Parker Forest for swimming, skating, biking, hiking & kayaking. This well-maintained home offers space and comfort w/ 11 rooms, 5 BR's and 2.5 BA. Fabulous fireplace family room 22x22. Eat-in kitchen, formal DR, living room w/ 2nd fireplace. The upstairs offers a master suite & 3 other spacious bdrms. Finished basement offers playroom/studio great for in laws. The sunroom with sliders out to a private backyard with room for hot tub and pool. VACATION is in your backyard. NEW ROOF/ WATER HEATER! Circular drive and 2 car garage. Perfect for large family. Home is move in ready, little updates, instant equity. Recently updated heating system w/12 zone energy efficient thermo stats,/ insulation. Seller installed transfer switch to generator power if needed.
Location
State MA
County Essex
Zoning R2
Direction See mapquest or gps
Rooms
Family Room Flooring - Wood
Basement Partial, Partially Finished, Walk-Out Access, Interior Entry, Garage Access, Sump Pump, Concrete
Primary Bedroom Level Second
Dining Room Flooring - Wood
Kitchen Flooring - Wood
Interior
Interior Features Sun Room
Heating Electric Baseboard, Humidity Control, Wood
Cooling Window Unit(s), Wall Unit(s), 3 or More
Flooring Carpet, Hardwood, Flooring - Wall to Wall Carpet
Fireplaces Number 2
Fireplaces Type Living Room
Appliance Range, Dishwasher, Refrigerator, Washer, Dryer, Water Treatment, ENERGY STAR Qualified Refrigerator, Range Hood, Water Softener, Electric Water Heater, Tank Water Heater, Plumbed For Ice Maker, Utility Connections for Electric Range, Utility Connections for Electric Oven, Utility Connections for Electric Dryer
Laundry First Floor, Washer Hookup
Exterior
Garage Spaces 2.0
Pool Heated
Community Features Park, Walk/Jog Trails, Bike Path, Conservation Area
Utilities Available for Electric Range, for Electric Oven, for Electric Dryer, Washer Hookup, Icemaker Connection
Waterfront Description Waterfront, Beach Front, Pond, Beach Access, Lake/Pond, Walk to, 0 to 1/10 Mile To Beach, Beach Ownership(Public)
View Y/N Yes
View Scenic View(s)
Roof Type Shingle
Total Parking Spaces 12
Garage Yes
Private Pool true
Building
Lot Description Wooded, Gentle Sloping
Foundation Concrete Perimeter
Sewer Private Sewer
Water Private
Schools
Middle Schools N. Andover Midd
High Schools N. Andover High
Read Less
Want to know what your home might be worth? Contact us for a FREE valuation!

Our team is ready to help you sell your home for the highest possible price ASAP
Bought with Tache Preferred Properties Group • Tache Real Estate, Inc.





