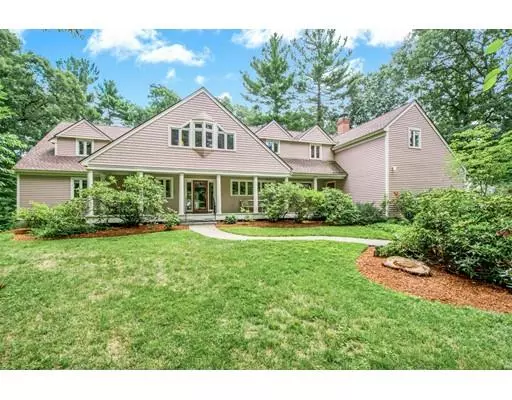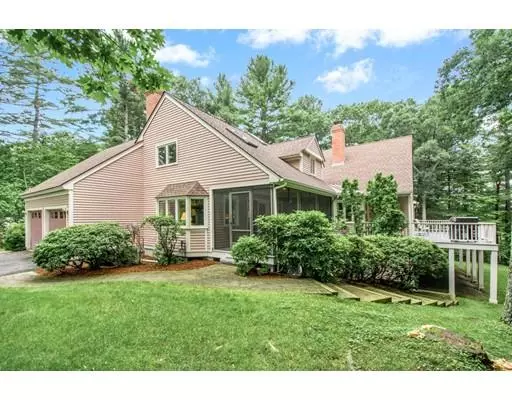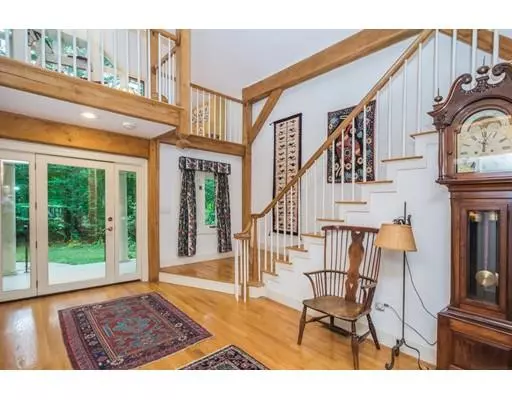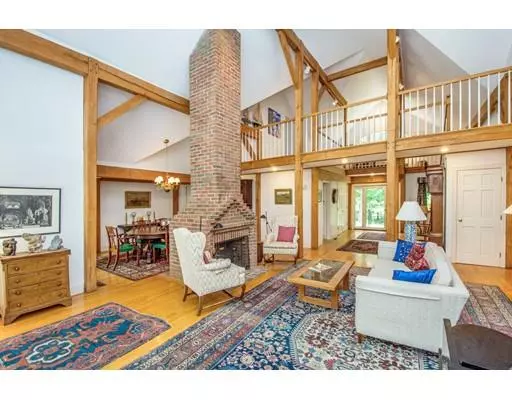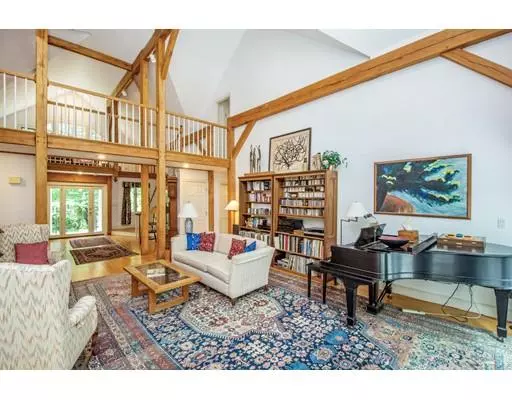$760,000
$770,000
1.3%For more information regarding the value of a property, please contact us for a free consultation.
20 Ironwood Rd North Andover, MA 01845
5 Beds
3.5 Baths
4,428 SqFt
Key Details
Sold Price $760,000
Property Type Single Family Home
Sub Type Single Family Residence
Listing Status Sold
Purchase Type For Sale
Square Footage 4,428 sqft
Price per Sqft $171
MLS Listing ID 72369721
Sold Date 01/17/19
Style Contemporary
Bedrooms 5
Full Baths 3
Half Baths 1
HOA Y/N false
Year Built 1987
Annual Tax Amount $10,683
Tax Year 2017
Lot Size 1.050 Acres
Acres 1.05
Property Description
Spectacular! This beautiful custom architect-designed (Edmund Stevens, Lincoln, MA) contemporary home is OWNED BY WORLD RENOWNED AUTHOR & SPEAKER DANIEL DENNETT. Nestled on a pretty lot in a quiet cul-de-sac neighborhood 1 minute from Smolak Farms, it is a must see. Interesting roof lines and an inviting porch beckon you inside. Bask in natural sunlight from abundant windows and skylights. Gather family & friends in living room with soaring ceiling and wall of windows overlooking the private landscaped yard. Spacious loft overlooks the living & dining rooms that share a double-sided fireplace. Enjoy quiet time by the fire in the family room, open to the eat-in kitchen with granite counters, island and abundant storage including built-in lighted cabinetry and desk area. With five bedrooms, 3.5 baths and a flexible floor plan, you have the option of a first or second floor master bedroom or space for extended family. Fabulous closet & storage space, screened porch & walk-out basement.
Location
State MA
County Essex
Zoning R1
Direction Dale Street to Ironwood
Rooms
Family Room Flooring - Hardwood, Window(s) - Bay/Bow/Box
Basement Full, Walk-Out Access, Interior Entry, Radon Remediation System, Concrete
Primary Bedroom Level First
Dining Room Cathedral Ceiling(s), Flooring - Hardwood
Kitchen Flooring - Hardwood, Countertops - Stone/Granite/Solid, Kitchen Island
Interior
Interior Features Bathroom - Full, Closet - Linen, Ceiling - Cathedral, Bathroom, Loft, Foyer, Central Vacuum
Heating Central, Forced Air, Natural Gas
Cooling Central Air
Flooring Flooring - Wall to Wall Carpet, Flooring - Stone/Ceramic Tile, Flooring - Hardwood
Fireplaces Number 3
Fireplaces Type Dining Room, Family Room, Living Room
Appliance Oven, Dishwasher, Disposal, Trash Compactor, Microwave, Countertop Range, Refrigerator, Washer, Dryer, Gas Water Heater, Tank Water Heater, Plumbed For Ice Maker, Utility Connections for Gas Range, Utility Connections for Electric Oven, Utility Connections for Gas Dryer
Laundry Flooring - Stone/Ceramic Tile, Second Floor, Washer Hookup
Exterior
Exterior Feature Balcony / Deck, Rain Gutters, Storage, Sprinkler System
Garage Spaces 2.0
Community Features Public Transportation, Shopping, Walk/Jog Trails, Golf
Utilities Available for Gas Range, for Electric Oven, for Gas Dryer, Washer Hookup, Icemaker Connection
Roof Type Shingle
Total Parking Spaces 4
Garage Yes
Building
Lot Description Cul-De-Sac, Wooded
Foundation Concrete Perimeter
Sewer Public Sewer
Water Public
Architectural Style Contemporary
Schools
Middle Schools Nams
High Schools Nahs
Others
Acceptable Financing Contract
Listing Terms Contract
Read Less
Want to know what your home might be worth? Contact us for a FREE valuation!

Our team is ready to help you sell your home for the highest possible price ASAP
Bought with The Carroll Group • RE/MAX Partners

