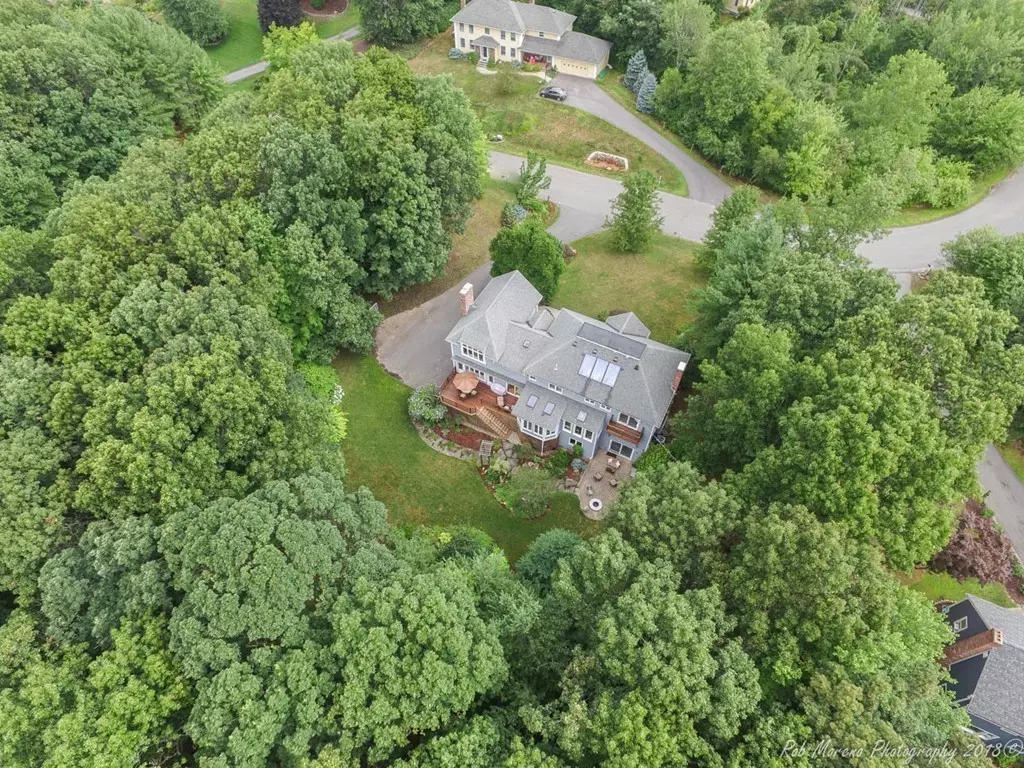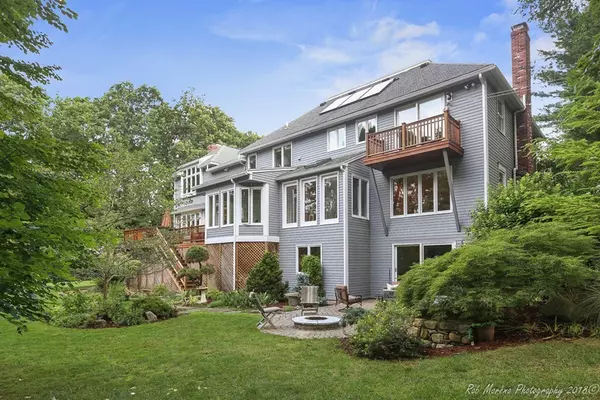$855,000
$899,900
5.0%For more information regarding the value of a property, please contact us for a free consultation.
207 Bear Hill Rd North Andover, MA 01845
4 Beds
3.5 Baths
3,824 SqFt
Key Details
Sold Price $855,000
Property Type Single Family Home
Sub Type Single Family Residence
Listing Status Sold
Purchase Type For Sale
Square Footage 3,824 sqft
Price per Sqft $223
Subdivision Bear Hill
MLS Listing ID 72368843
Sold Date 11/30/18
Style Colonial
Bedrooms 4
Full Baths 3
Half Baths 1
HOA Y/N false
Year Built 1984
Annual Tax Amount $10,813
Tax Year 2017
Lot Size 1.180 Acres
Acres 1.18
Property Description
DESIGN AND FINISHES RARELY SEEN. Exciting Lifestyle home. 1st floor office plus sunroom, open kitchen to family space. Indoor-outdoor spaces- patios, decking, lawn for pool. Spa bath w/simple balcony or relax in large tub featuring air jetted wave action or wake up w/a perfect shower. Imagine a Hobby-laundry room- custom designed storage, work counter. Skylit main bath in marble. Right bedroom wing addition hi-lighted by 2 stunning vaulted bedrooms, 1 w/direct bath access. Small library nook.Weather protected front portiico. Traditional-Modern blended perfectly w/dimmable lighting, excellent window placement. 3 room LL walkout plus workshop, 3/4 bath. Professional landscape . gardens. architect styled additions-renovations. Birch custom kitchen w/subtle wash, full height granite backsplash, massive island complete with stools, lighted cabineted wall. 2 Fireplaces, a window seat and built in electronics storage add to family relaxation. GENEROUS ROOMS.Hardscape 3rd bay covered parking
Location
State MA
County Essex
Zoning R2
Direction off Dale from Salem and Old Center to Bear Hill. Stay straight on Bear Hill loop. House on right.
Rooms
Family Room Closet/Cabinets - Custom Built, Flooring - Wall to Wall Carpet, Window(s) - Bay/Bow/Box, Deck - Exterior, High Speed Internet Hookup, Recessed Lighting
Basement Full, Partially Finished, Interior Entry, Garage Access
Primary Bedroom Level Second
Dining Room Flooring - Hardwood, Recessed Lighting, Wainscoting
Kitchen Flooring - Hardwood, Dining Area, Pantry, Countertops - Stone/Granite/Solid, Kitchen Island, Cabinets - Upgraded, Deck - Exterior, Exterior Access, Open Floorplan, Recessed Lighting, Remodeled
Interior
Interior Features Bathroom - 3/4, Bathroom - With Shower Stall, 3/4 Bath, Exercise Room, Play Room, Media Room, Office, Sun Room, Central Vacuum
Heating Baseboard, Oil
Cooling Central Air, Whole House Fan
Flooring Tile, Carpet, Hardwood, Flooring - Wall to Wall Carpet, Flooring - Hardwood, Flooring - Stone/Ceramic Tile
Fireplaces Number 2
Fireplaces Type Family Room, Living Room
Appliance Microwave, Refrigerator, Washer, ENERGY STAR Qualified Refrigerator, ENERGY STAR Qualified Dishwasher, Vacuum System, Cooktop, Instant Hot Water, Oven - ENERGY STAR, Other, Oil Water Heater, Utility Connections for Gas Range, Utility Connections for Electric Oven, Utility Connections for Electric Dryer
Laundry Closet/Cabinets - Custom Built, Countertops - Upgraded, Electric Dryer Hookup, Remodeled, Washer Hookup, Second Floor
Exterior
Exterior Feature Balcony, Rain Gutters, Storage, Professional Landscaping, Sprinkler System, Decorative Lighting, Garden, Stone Wall
Garage Spaces 2.0
Community Features Park, Walk/Jog Trails, Conservation Area, Highway Access, House of Worship, Private School, Public School, University
Utilities Available for Gas Range, for Electric Oven, for Electric Dryer, Washer Hookup
Roof Type Asphalt/Composition Shingles
Total Parking Spaces 4
Garage Yes
Building
Lot Description Wooded
Foundation Concrete Perimeter
Sewer Public Sewer
Water Public
Schools
Elementary Schools Franklin
Middle Schools Nams
High Schools Nahs
Others
Senior Community false
Read Less
Want to know what your home might be worth? Contact us for a FREE valuation!

Our team is ready to help you sell your home for the highest possible price ASAP
Bought with Margus Deery • Coldwell Banker Residential Brokerage - Andover





