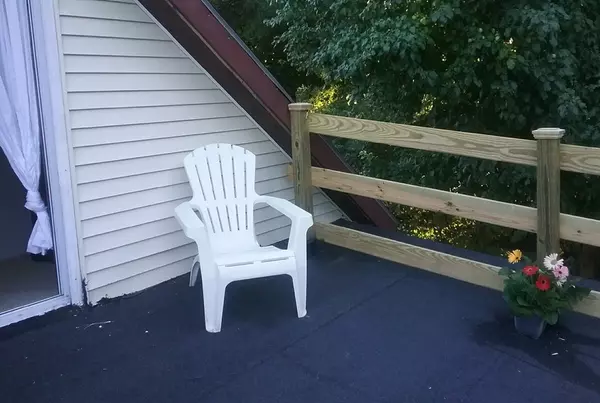$495,000
$498,900
0.8%For more information regarding the value of a property, please contact us for a free consultation.
21 Bailey St Medford, MA 02155
4 Beds
2 Baths
1,741 SqFt
Key Details
Sold Price $495,000
Property Type Single Family Home
Sub Type Single Family Residence
Listing Status Sold
Purchase Type For Sale
Square Footage 1,741 sqft
Price per Sqft $284
MLS Listing ID 72365201
Sold Date 09/05/18
Style Cape
Bedrooms 4
Full Baths 2
HOA Y/N false
Year Built 1870
Annual Tax Amount $3,961
Tax Year 2017
Lot Size 7,840 Sqft
Acres 0.18
Property Sub-Type Single Family Residence
Property Description
Great home, great neighborhood located in much sought after North Medford. Home features an over sized backyard beautifully landscaped, ample parking for 6 cars and ready for lots of entertaining. Property line extends front to back from Bailey St. to Taft St on an approx. 8,000 square foot lot. This spacious home features a brand new kitchen with black stainless steel appliances, central air, 3 bedrooms, bonus room which could be used as a 4th bedroom, and updated baths. Curl up, in the living room, with a good book and enjoy the ambiance of the beautiful fireplace (electric). Extremely convenient to I-93 and within walking distance to Wright's Pond & the Fells. Please use back yard entrance, located on Taft Street, for all showings~!!
Location
State MA
County Middlesex
Area North Medford
Zoning single fam
Direction Fellsway W to Foss St to Guild, take right onto Taft. 2nd house on left for rear entrance of home.
Rooms
Basement Walk-Out Access
Primary Bedroom Level Second
Dining Room Flooring - Laminate, Wainscoting
Kitchen Flooring - Laminate, Kitchen Island, Remodeled, Stainless Steel Appliances
Interior
Heating Oil
Cooling Central Air
Flooring Tile, Carpet, Laminate
Appliance Range, Dishwasher, Disposal, Microwave, Refrigerator, Washer, Dryer, Utility Connections for Electric Range, Utility Connections for Electric Oven, Utility Connections for Electric Dryer
Laundry Electric Dryer Hookup, Washer Hookup, First Floor
Exterior
Exterior Feature Storage
Community Features Public Transportation, Walk/Jog Trails, Medical Facility, Conservation Area, Highway Access
Utilities Available for Electric Range, for Electric Oven, for Electric Dryer, Washer Hookup
Waterfront Description Beach Front, Lake/Pond, 3/10 to 1/2 Mile To Beach
Roof Type Shingle
Total Parking Spaces 6
Garage No
Building
Foundation Stone
Sewer Public Sewer
Water Public
Architectural Style Cape
Others
Senior Community false
Read Less
Want to know what your home might be worth? Contact us for a FREE valuation!

Our team is ready to help you sell your home for the highest possible price ASAP
Bought with Neil Paris • Keller Williams Realty





