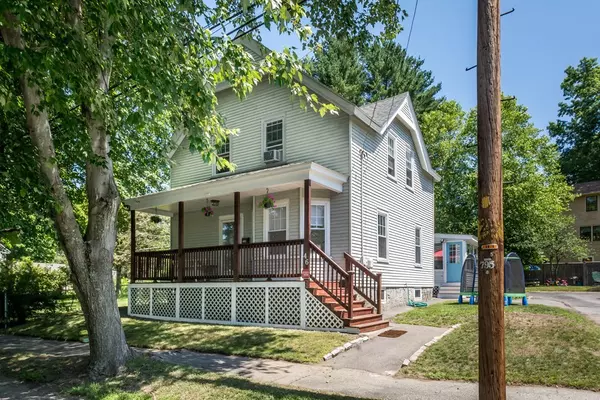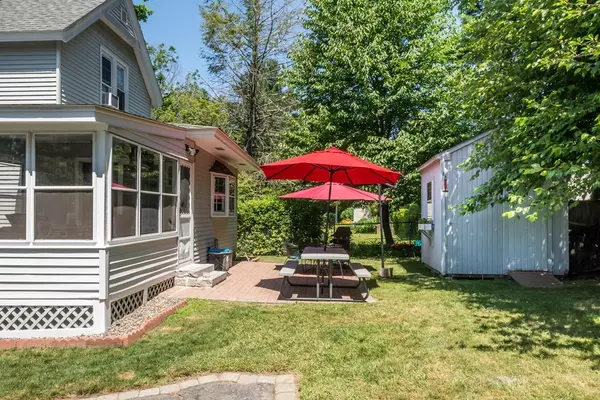$432,000
$425,000
1.6%For more information regarding the value of a property, please contact us for a free consultation.
46 Thorndike Rd North Andover, MA 01845
3 Beds
1.5 Baths
1,786 SqFt
Key Details
Sold Price $432,000
Property Type Single Family Home
Sub Type Single Family Residence
Listing Status Sold
Purchase Type For Sale
Square Footage 1,786 sqft
Price per Sqft $241
MLS Listing ID 72360464
Sold Date 08/28/18
Style Colonial
Bedrooms 3
Full Baths 1
Half Baths 1
Year Built 1900
Annual Tax Amount $5,085
Tax Year 2019
Lot Size 8,276 Sqft
Acres 0.19
Property Description
This Gorgeous, 3 Bedroom, 1 1/2 bath Colonial offers living space galore, spacious rooms & flexible floor plan. A warm & inviting sun porch welcomes you into the cabinet packed kitchen with granite countertops, new stainless steel appliances, breakfast bar & nook. The front to back living room offers high ceilings & oversized windows ushering in an abundance of sunlight. A front window seat overlooks the newly painted farmer's porch. Front & Back staircases lead to the second floor featuring generous sized bedrooms with gleaming original wood floors. The master offers a huge walk in closet. The second bedroom has an adorable nook for playtime or storage. The bathroom has recently been refreshed with new granite vanity with custom sink & shower tile with recessed shelving. Major updates include newer roof and 3 zone heating system, water heater, Mass Save blown-in insulation, patio. Excellent yard space for entertaining. Easy access to 495!
Location
State MA
County Essex
Zoning R4
Direction Mass Ave. To Waverly to Main to Sutton to Thorndike
Rooms
Basement Full, Sump Pump, Concrete, Unfinished
Primary Bedroom Level Second
Dining Room Flooring - Hardwood
Kitchen Flooring - Stone/Ceramic Tile, Countertops - Stone/Granite/Solid, Exterior Access, Recessed Lighting, Slider, Gas Stove
Interior
Interior Features Sun Room
Heating Baseboard, Natural Gas
Cooling None
Flooring Tile, Vinyl, Hardwood, Flooring - Stone/Ceramic Tile
Appliance Range, Dishwasher, Disposal, Microwave, Refrigerator, Washer, Dryer, Gas Water Heater, Utility Connections for Gas Range, Utility Connections for Electric Dryer
Laundry In Basement, Washer Hookup
Exterior
Community Features Public Transportation, Shopping, Highway Access
Utilities Available for Gas Range, for Electric Dryer, Washer Hookup
Roof Type Shingle
Total Parking Spaces 8
Garage No
Building
Lot Description Cleared
Foundation Stone
Sewer Public Sewer
Water Public
Schools
Elementary Schools Call Supt
Middle Schools Nams
High Schools Nahs
Others
Acceptable Financing Contract
Listing Terms Contract
Read Less
Want to know what your home might be worth? Contact us for a FREE valuation!

Our team is ready to help you sell your home for the highest possible price ASAP
Bought with Susan Shepard • Coldwell Banker Residential Brokerage - Andover





