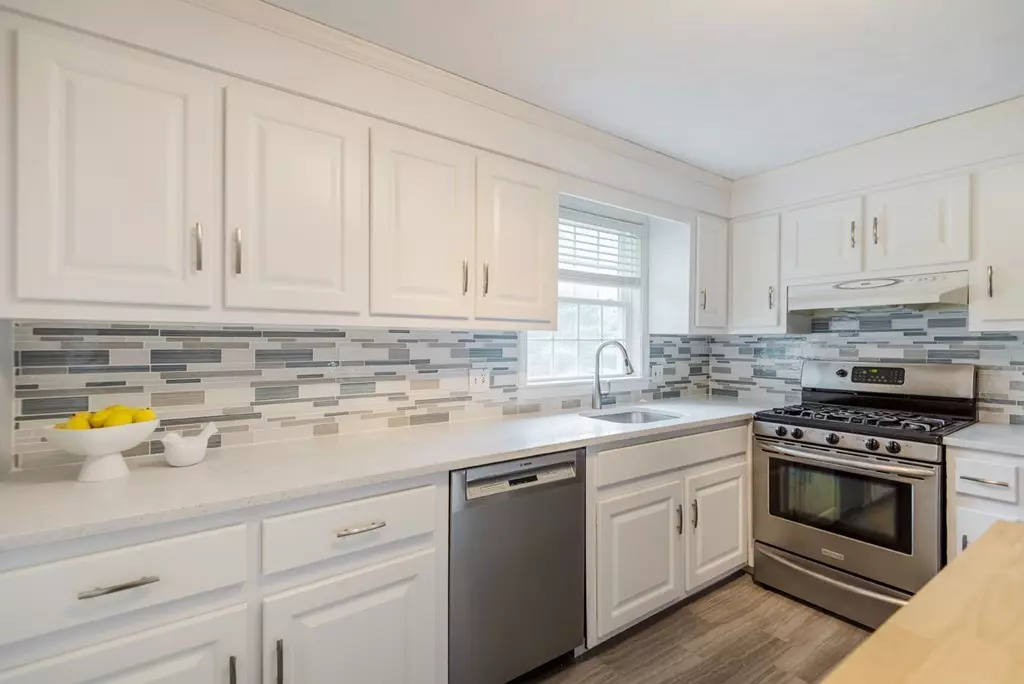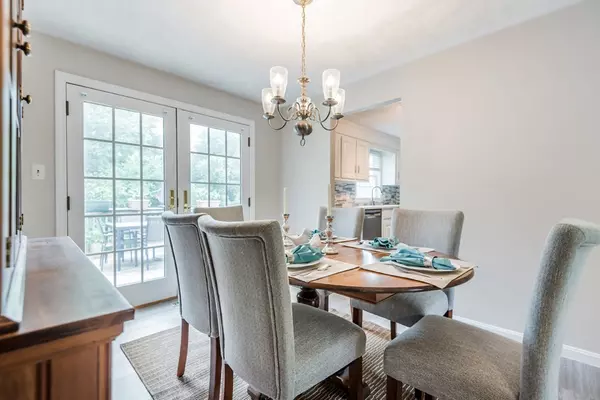$495,000
$499,900
1.0%For more information regarding the value of a property, please contact us for a free consultation.
542 Salem St North Andover, MA 01845
3 Beds
1.5 Baths
1,795 SqFt
Key Details
Sold Price $495,000
Property Type Single Family Home
Sub Type Single Family Residence
Listing Status Sold
Purchase Type For Sale
Square Footage 1,795 sqft
Price per Sqft $275
MLS Listing ID 72354441
Sold Date 09/20/18
Bedrooms 3
Full Baths 1
Half Baths 1
HOA Y/N false
Year Built 1973
Annual Tax Amount $5,904
Tax Year 2018
Lot Size 0.570 Acres
Acres 0.57
Property Description
WELL, HELLO BEAUTIFUL! This updated, turnkey split level home with great curb appeal is located in the Sargent School district. You'll love the sleek white kitchen with stainless steel appliances, quartz counters and custom backsplash that opens to the dining room with French doors. The living room is bright and airy, with a bay window and open staircase. Three really good sized bedrooms and a refreshingly updated full bath complete the main level. Downstairs you'll be able to host all the neighborhood sports parties or family gatherings in the family room with fireplace and space for games or office area. A convenient half bath and laundry are located on this level, along with access to the 2 car garage with storage space. Lovely flat lot on the corner of a cul-de-sac neighborhood, with mature shade trees and pretty landscaping, easily enjoyed from the large deck. Central air, freshly painted throughout, and lots of new flooring add to the appeal. Just unpack and enjoy your new home!
Location
State MA
County Essex
Zoning R3
Direction Salem Street at corner of Bannan Drive
Rooms
Family Room Wainscoting
Basement Full, Partially Finished, Interior Entry, Garage Access
Primary Bedroom Level First
Dining Room French Doors, Deck - Exterior
Kitchen Countertops - Stone/Granite/Solid
Interior
Heating Forced Air, Natural Gas
Cooling Central Air
Flooring Tile, Carpet, Laminate
Fireplaces Number 1
Fireplaces Type Family Room
Appliance Range, Dishwasher, Refrigerator, Washer, Dryer, Gas Water Heater, Plumbed For Ice Maker, Utility Connections for Gas Range
Laundry Flooring - Stone/Ceramic Tile, In Basement, Washer Hookup
Exterior
Garage Spaces 2.0
Utilities Available for Gas Range, Washer Hookup, Icemaker Connection
Waterfront Description Beach Front, Lake/Pond, 1 to 2 Mile To Beach, Beach Ownership(Public)
Roof Type Shingle
Total Parking Spaces 6
Garage Yes
Building
Lot Description Corner Lot
Foundation Concrete Perimeter
Sewer Private Sewer
Water Public
Schools
Elementary Schools Sargent
Middle Schools Nams
High Schools Nahs
Others
Senior Community false
Acceptable Financing Contract
Listing Terms Contract
Read Less
Want to know what your home might be worth? Contact us for a FREE valuation!

Our team is ready to help you sell your home for the highest possible price ASAP
Bought with The Carroll Group • RE/MAX Partners





