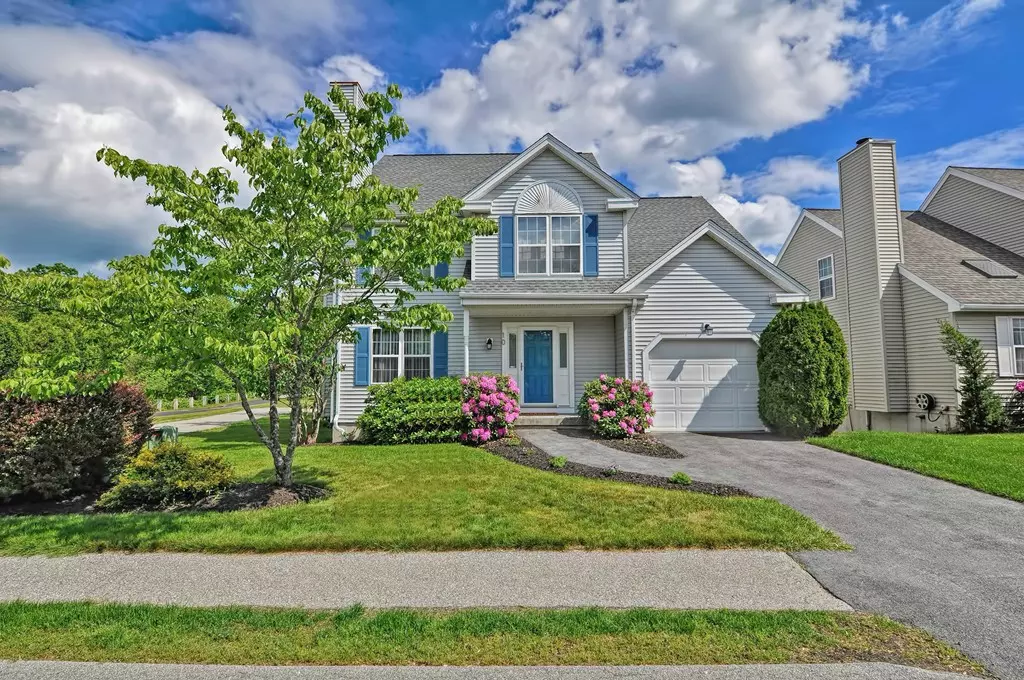$535,000
$499,900
7.0%For more information regarding the value of a property, please contact us for a free consultation.
10 Peterson Rd North Andover, MA 01845
3 Beds
2.5 Baths
1,920 SqFt
Key Details
Sold Price $535,000
Property Type Single Family Home
Sub Type Single Family Residence
Listing Status Sold
Purchase Type For Sale
Square Footage 1,920 sqft
Price per Sqft $278
Subdivision Meadowwood
MLS Listing ID 72341616
Sold Date 07/30/18
Style Colonial
Bedrooms 3
Full Baths 2
Half Baths 1
Year Built 1995
Annual Tax Amount $5,916
Tax Year 2017
Lot Size 4,791 Sqft
Acres 0.11
Property Description
This home is directly out of the House Beautiful magazines! Every fresh and stylish update has been done, from top to bottom, so that you can enjoy life the minute you move in. As you enter, you'll notice the new Bamboo floors that complement the floor to ceiling Marble fireplace. Enjoy cooking and entertaining in the new Kitchen, with fresh white custom cabinets, an island, new appliances and open flow to a large cathedral ceiling eating and entertaining area. The three bedrooms upstairs have room to easily convert one to a 4th bedroom. The remodeled baths have large tiled floors, custom cabinets and quartz/granite counters. Feel the pizzaz in every room! Everyone can have fun in the finished walk out lower level. Custom wall cabinetry gives a modern feel. Nice flow from the lower level to the bluestone patio and the oversized private usable yard for a warm Summer night. A commuter's dream with quick access to commuting routes into Boston and Burlington and North Andover shopping.
Location
State MA
County Essex
Zoning R6
Direction Rte 125 to Hillside to Peterson Road
Rooms
Family Room Flooring - Wood
Basement Full, Finished, Walk-Out Access, Interior Entry
Primary Bedroom Level Second
Dining Room Flooring - Wood, Wainscoting
Kitchen Cathedral Ceiling(s), Flooring - Stone/Ceramic Tile, Dining Area, Pantry, Kitchen Island, Cabinets - Upgraded, Exterior Access, Remodeled
Interior
Heating Forced Air, Natural Gas
Cooling Central Air
Flooring Wood, Tile, Carpet, Bamboo
Fireplaces Number 1
Fireplaces Type Living Room
Appliance Range, Dishwasher, Disposal, Microwave, Gas Water Heater, Tank Water Heater, Utility Connections for Gas Range, Utility Connections for Gas Dryer
Laundry First Floor
Exterior
Exterior Feature Rain Gutters, Professional Landscaping
Garage Spaces 1.0
Community Features Public Transportation, Shopping, Park, Walk/Jog Trails, Golf, Medical Facility, Highway Access, House of Worship, Private School, Public School, T-Station, University
Utilities Available for Gas Range, for Gas Dryer
Roof Type Shingle
Total Parking Spaces 1
Garage Yes
Building
Foundation Concrete Perimeter
Sewer Public Sewer
Water Public
Schools
Elementary Schools Franklin
Middle Schools North Andover
High Schools North Andover
Others
Senior Community false
Read Less
Want to know what your home might be worth? Contact us for a FREE valuation!

Our team is ready to help you sell your home for the highest possible price ASAP
Bought with Travis Speck • Redfin Corp.





