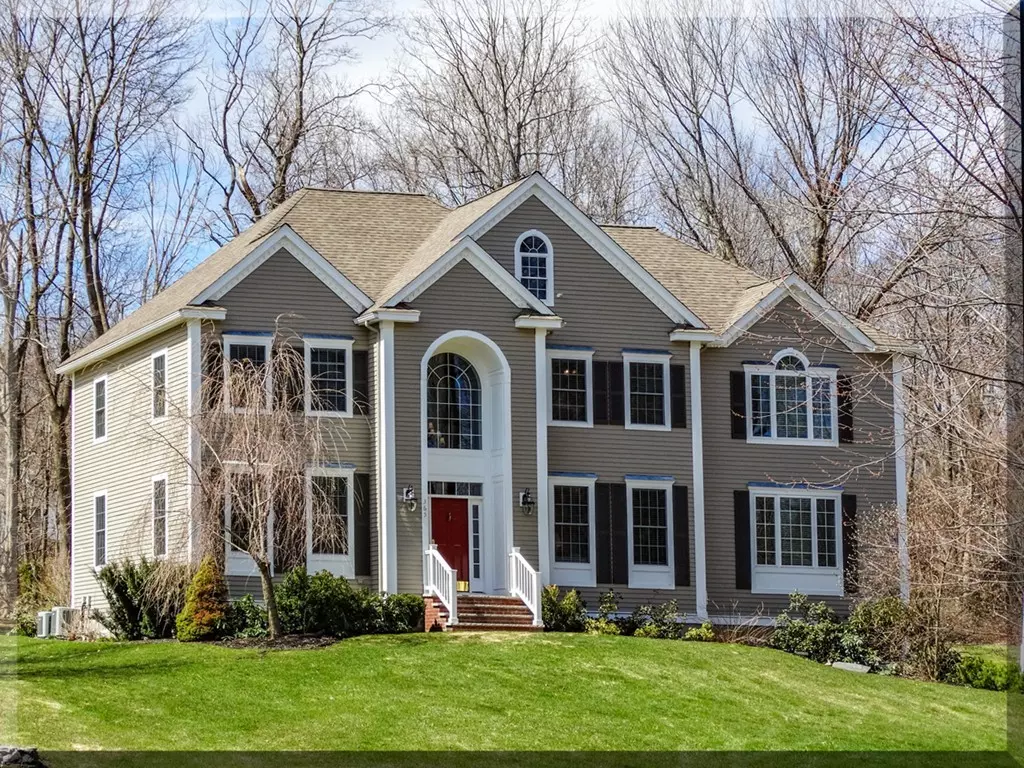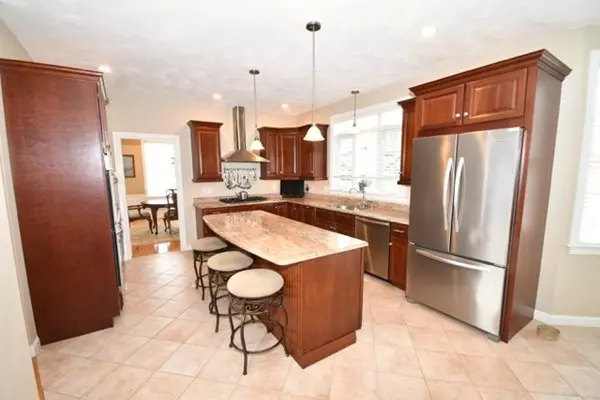$800,000
$799,900
For more information regarding the value of a property, please contact us for a free consultation.
365 Johnson Street North Andover, MA 01845
4 Beds
2.5 Baths
3,670 SqFt
Key Details
Sold Price $800,000
Property Type Single Family Home
Sub Type Single Family Residence
Listing Status Sold
Purchase Type For Sale
Square Footage 3,670 sqft
Price per Sqft $217
MLS Listing ID 72312559
Sold Date 08/07/18
Style Colonial
Bedrooms 4
Full Baths 2
Half Baths 1
HOA Y/N false
Year Built 2005
Annual Tax Amount $10,955
Tax Year 2018
Lot Size 1.750 Acres
Acres 1.75
Property Description
Wonderful 10 room, 4 bedroom Colonial conveniently located near Old Center. First floor offers formal living room and dining room with HW floors and coffered ceilings, a separate private office, beautiful cherry kitchen with granite counters tops, large center island, SS appliances and a spacious eating area for comfortable family dinings. This opens directly to large family room with FP and French doors leading to a sunny game room, great for entertaining. Second floor has 4 spacious bedrooms including a master suite with vaulted ceilings, Jacuzzi tub, double vanity sinks, fabulous walk-in closet and fireplace. A separate laundry on 2nd floor is an added convenience. Add to all of this a 3 car garage, great mud room area, deck & patio for outside living for the perfect home. Must see!
Location
State MA
County Essex
Zoning R3
Direction Old Center to Johnson St.
Rooms
Family Room Ceiling Fan(s), Flooring - Wall to Wall Carpet, French Doors
Basement Full
Primary Bedroom Level Second
Dining Room Coffered Ceiling(s), Flooring - Hardwood, French Doors
Kitchen Flooring - Stone/Ceramic Tile, Dining Area, Countertops - Stone/Granite/Solid, Kitchen Island, Exterior Access, Recessed Lighting, Stainless Steel Appliances
Interior
Interior Features Cathedral Ceiling(s), Game Room, Office, Mud Room
Heating Central, Natural Gas
Cooling Central Air
Flooring Wood, Tile, Carpet, Flooring - Wall to Wall Carpet, Flooring - Hardwood
Fireplaces Number 2
Fireplaces Type Family Room, Master Bedroom
Appliance Oven, Dishwasher, Disposal, Countertop Range, Refrigerator
Exterior
Exterior Feature Professional Landscaping, Sprinkler System
Garage Spaces 3.0
Community Features Shopping, Park, Golf, Medical Facility, Highway Access, House of Worship, Private School, Public School
Roof Type Shingle
Total Parking Spaces 6
Garage Yes
Building
Foundation Concrete Perimeter
Sewer Public Sewer
Water Public
Read Less
Want to know what your home might be worth? Contact us for a FREE valuation!

Our team is ready to help you sell your home for the highest possible price ASAP
Bought with The Deborah Lucci Team • William Raveis R.E. & Home Services





