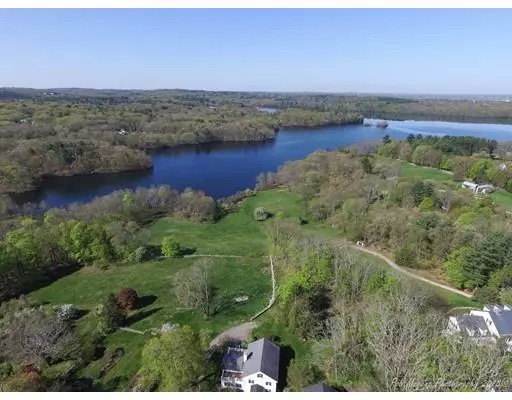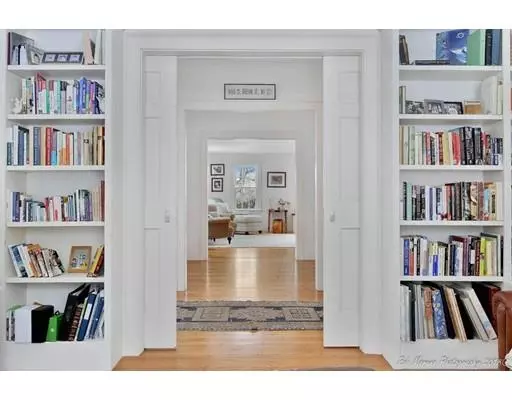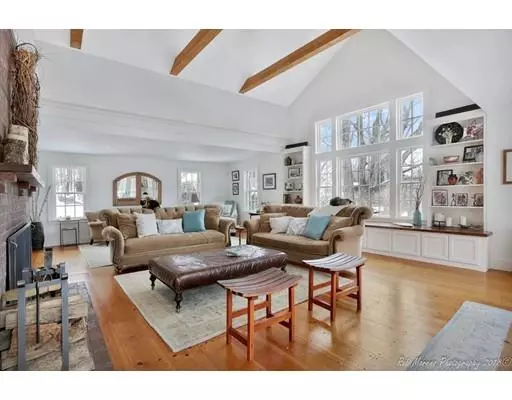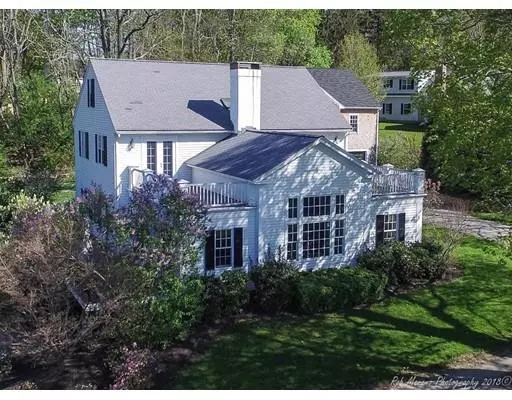$1,050,000
$1,148,000
8.5%For more information regarding the value of a property, please contact us for a free consultation.
1048 Great Pond Rd North Andover, MA 01845
3 Beds
2.5 Baths
3,100 SqFt
Key Details
Sold Price $1,050,000
Property Type Single Family Home
Sub Type Single Family Residence
Listing Status Sold
Purchase Type For Sale
Square Footage 3,100 sqft
Price per Sqft $338
Subdivision Great Pond
MLS Listing ID 72297154
Sold Date 01/16/19
Style Colonial, Other (See Remarks)
Bedrooms 3
Full Baths 2
Half Baths 1
HOA Y/N false
Year Built 2000
Tax Year 2018
Lot Size 2.000 Acres
Acres 2.0
Property Description
ELEGANT SIMPLE COTTAGE DESIGN w/smashing view of 564 acre Lake Cochickewick- 51' waterfront. 400' unobstructed over pastoral fields, rock walls to 194 acre Weir Hill. Interior SITE LINES captured in architect design 1 owner built <20 years ago.* Scaled for today's lifestyle; not too big, not too small. All quality finish, details right up through to attic. Warm wood plank flooring w/square head nails, massive doorways. Windows designed to capture outdoors and maximum light from every direction. GREAT ROOM w/dining, intimate window seating, full wall of glass overlooking adjacent gardens, distant tree tops. Incredibly private even w/out leaf cover. Built ins through out. CHEF'S Kitchen w/gas range. Composite rear entertaining deck. Rooftop decks off master bedroom & guest bedroom for stargazing. Center hall runs front to back w/practical rear mud entry, storage, pantry closet, laundry and game closets all on main level. Skylit stairwell. Air and light circulate from numerous windows.
Location
State MA
County Essex
Zoning R1
Direction House sits off Great Pond nr Brooks School entrance (gated driveway). On Lake Cochichewick reservoir
Rooms
Basement Full, Garage Access, Concrete
Primary Bedroom Level Second
Dining Room Flooring - Wood, Deck - Exterior, Exterior Access, Open Floorplan
Kitchen Flooring - Wood, Pantry, Countertops - Stone/Granite/Solid, Kitchen Island, Breakfast Bar / Nook, Cabinets - Upgraded, Deck - Exterior, Exterior Access, Open Floorplan, Recessed Lighting, Stainless Steel Appliances, Gas Stove
Interior
Interior Features Cathedral Ceiling(s), Beamed Ceilings, Closet/Cabinets - Custom Built, Dining Area, Recessed Lighting, Closet, Pantry, Great Room, Library, Center Hall, Mud Room
Heating Central, Oil, Hydro Air, Fireplace(s)
Cooling Central Air, Dual
Flooring Wood, Flooring - Wood
Fireplaces Number 1
Appliance Range, Dishwasher, Disposal, Refrigerator, Oil Water Heater, Tank Water Heater, Utility Connections for Gas Range, Utility Connections for Electric Dryer
Laundry Main Level, Electric Dryer Hookup, Washer Hookup, First Floor
Exterior
Exterior Feature Professional Landscaping, Sprinkler System, Decorative Lighting, Stone Wall
Garage Spaces 1.0
Community Features Park, Walk/Jog Trails, Golf, Conservation Area, Highway Access, Private School
Utilities Available for Gas Range, for Electric Dryer, Washer Hookup
Waterfront Description Waterfront, Beach Front, Lake, Frontage, Direct Access, Private, Lake/Pond, 1 to 2 Mile To Beach, Beach Ownership(Public)
View Y/N Yes
View Scenic View(s)
Roof Type Shingle
Total Parking Spaces 4
Garage Yes
Building
Lot Description Easements, Cleared, Gentle Sloping
Foundation Concrete Perimeter, Stone
Sewer Public Sewer
Water Public
Architectural Style Colonial, Other (See Remarks)
Schools
Middle Schools Nams
High Schools Nahs
Others
Senior Community false
Read Less
Want to know what your home might be worth? Contact us for a FREE valuation!

Our team is ready to help you sell your home for the highest possible price ASAP
Bought with Brian Montgomery • Compass





