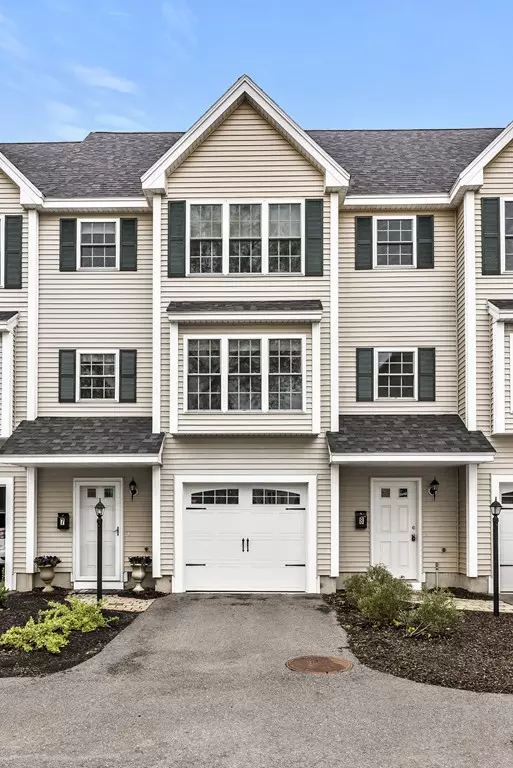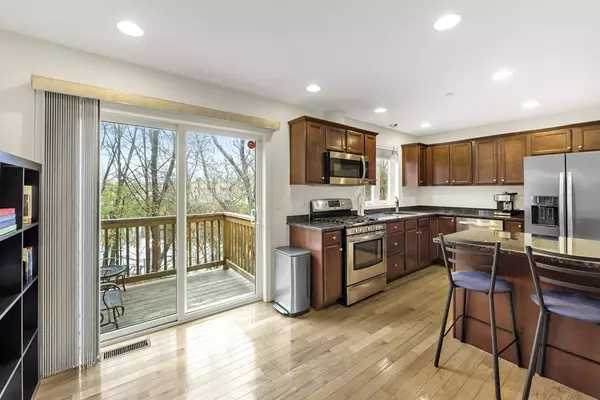$395,000
$399,900
1.2%For more information regarding the value of a property, please contact us for a free consultation.
26 Main St #7 North Andover, MA 01845
3 Beds
2.5 Baths
1,533 SqFt
Key Details
Sold Price $395,000
Property Type Condo
Sub Type Condominium
Listing Status Sold
Purchase Type For Sale
Square Footage 1,533 sqft
Price per Sqft $257
MLS Listing ID 72491518
Sold Date 06/11/19
Bedrooms 3
Full Baths 2
Half Baths 1
HOA Fees $335/mo
HOA Y/N true
Year Built 2013
Annual Tax Amount $4,149
Tax Year 2019
Property Description
OPEN HOUSE CANCELLED! Offer accepted. Welcome home! This fantastic modern townhouse built in 2013 is waiting for you right in the center of revitalized downtown North Andover. The only unit in the complex with a fenced yard, perfect for a private cook-out or your pet to get some fresh air. The main floor is also ideal for entertaining with its open floor plan connecting your state-of-the-art kitchen with breakfast bar to the living room. Right off the dining room is a deck overlooking calming Sutton Pond. The sprawling, top floor master suite boasts a large walk-in closet and en-suite master bath with exquisite water views. Two well-sized bedrooms and laundry on the 2nd floor with a finished basement and attached garage make this beautiful home complete. And the location can't be beat - just steps away from shops and restaurants, and a short walk to commuter rail & bus to Boston. This amazing find won't be available for long!
Location
State MA
County Essex
Zoning RES
Direction Behind 24 and 28 Main St
Rooms
Dining Room Flooring - Hardwood, Deck - Exterior, Exterior Access
Kitchen Flooring - Hardwood, Dining Area, Kitchen Island, Exterior Access, Open Floorplan, Recessed Lighting, Remodeled, Slider, Stainless Steel Appliances
Interior
Interior Features Internet Available - Unknown
Heating Forced Air, Natural Gas
Cooling Central Air
Flooring Hardwood
Fireplaces Number 1
Fireplaces Type Living Room
Appliance Dishwasher, Disposal, Microwave, Refrigerator, Freezer, Washer, Dryer, Gas Water Heater, Utility Connections for Gas Range, Utility Connections for Gas Oven, Utility Connections for Gas Dryer
Exterior
Garage Spaces 1.0
Fence Fenced
Community Features Public Transportation, Shopping, Medical Facility, House of Worship, Private School, Public School
Utilities Available for Gas Range, for Gas Oven, for Gas Dryer
Roof Type Shingle
Total Parking Spaces 1
Garage Yes
Building
Story 2
Sewer Public Sewer
Water Public
Schools
Elementary Schools Atkinson School
Middle Schools N. Andover Mid
High Schools N. Andover Hs
Others
Pets Allowed Yes
Read Less
Want to know what your home might be worth? Contact us for a FREE valuation!

Our team is ready to help you sell your home for the highest possible price ASAP
Bought with Bradford McCue • Coco, Early & Associates





