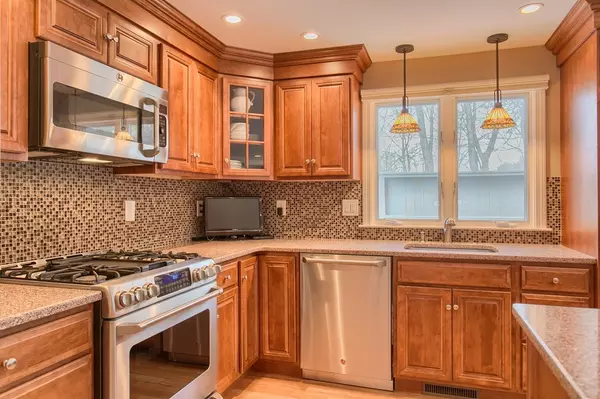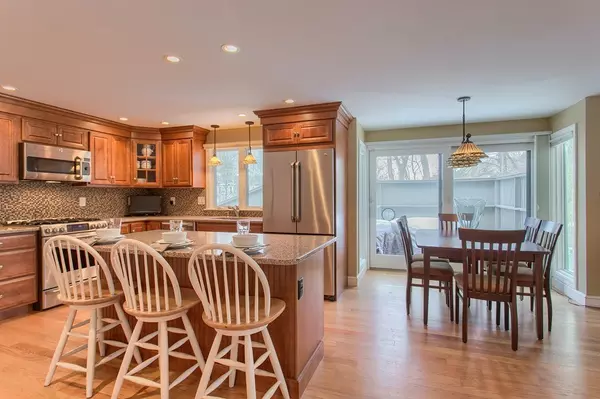$450,000
$449,900
For more information regarding the value of a property, please contact us for a free consultation.
94 Millpond #94 North Andover, MA 01845
3 Beds
2.5 Baths
1,688 SqFt
Key Details
Sold Price $450,000
Property Type Condo
Sub Type Condominium
Listing Status Sold
Purchase Type For Sale
Square Footage 1,688 sqft
Price per Sqft $266
MLS Listing ID 72466039
Sold Date 06/19/19
Bedrooms 3
Full Baths 2
Half Baths 1
HOA Fees $500/mo
HOA Y/N true
Year Built 1976
Annual Tax Amount $4,684
Tax Year 2019
Lot Size 8,015 Sqft
Acres 0.18
Property Description
Gorgeous, impeccably maintained end unit 3 bedroom townhouse in the desirable Millpond complex. Completely renovated in 2010 with open concept floor plan, hardwood floors, and stunning kitchen. Kitchen has a center island, stainless steel appliances, granite counter tops and tile back splash. Living room has beautiful built-ins which encase the gas fireplace to make it cozy and inviting. Spacious master bedroom has walk-in closet and beautiful full master bath with granite vanity, Additional bathroom on 2nd floor has lovely granite vanity. Third level has built in window seat and can be used as either a bedroom or office. Laundry is conveniently located on 2nd floor. Other features include: private deck, central vacuum, surround sound wired throughout, humidification system, 2 car tandem garage and much more! Complex has a pool, club room, tennis court and picturesque setting on the pond. Close to schools, highway, shopping, college, and walking trail
Location
State MA
County Essex
Zoning R4
Direction Osgood to Pleasant St., Unit is on Pleasant near Phillips Court.
Rooms
Primary Bedroom Level Second
Dining Room Flooring - Hardwood, Balcony / Deck, Balcony - Exterior, Slider
Kitchen Flooring - Hardwood, Balcony / Deck, Countertops - Stone/Granite/Solid, Slider, Stainless Steel Appliances
Interior
Interior Features Central Vacuum
Heating Central, Forced Air, Natural Gas
Cooling Central Air
Flooring Tile, Carpet, Hardwood
Fireplaces Number 1
Fireplaces Type Living Room
Appliance Range, Dishwasher, Disposal, Microwave, Refrigerator, Vacuum System, Tank Water Heater, Plumbed For Ice Maker, Utility Connections for Gas Range, Utility Connections for Electric Dryer
Laundry Second Floor, In Unit, Washer Hookup
Exterior
Exterior Feature Balcony, Professional Landscaping, Tennis Court(s)
Garage Spaces 2.0
Pool Association, In Ground
Community Features Public Transportation, Shopping, Pool, Tennis Court(s), Park, Walk/Jog Trails, Golf, Medical Facility, Highway Access, House of Worship, Private School, Public School, T-Station, University
Utilities Available for Gas Range, for Electric Dryer, Washer Hookup, Icemaker Connection
Roof Type Shingle
Total Parking Spaces 2
Garage Yes
Building
Story 3
Sewer Public Sewer
Water Public
Schools
Elementary Schools Kittredge
Middle Schools Nams
High Schools Nahs
Others
Pets Allowed Breed Restrictions
Senior Community false
Acceptable Financing Contract
Listing Terms Contract
Read Less
Want to know what your home might be worth? Contact us for a FREE valuation!

Our team is ready to help you sell your home for the highest possible price ASAP
Bought with The Lucci Witte Team • William Raveis R.E. & Home Services





