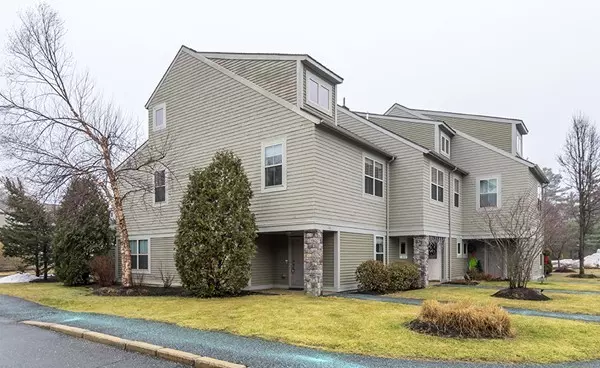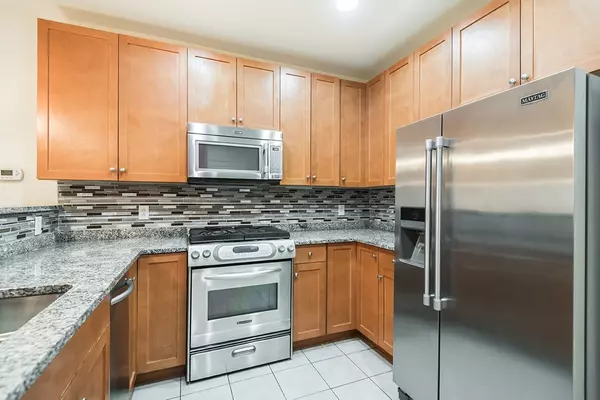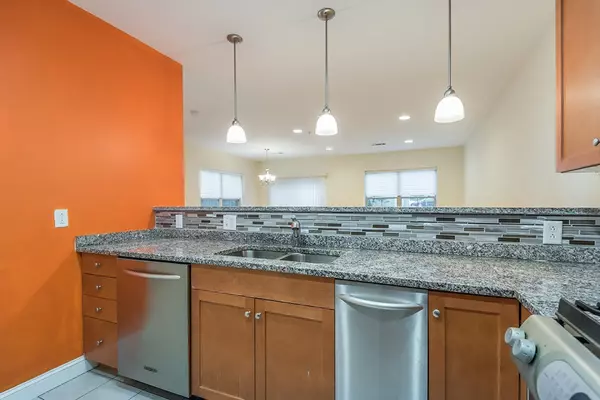$390,000
$409,900
4.9%For more information regarding the value of a property, please contact us for a free consultation.
901 Alder Way #901 North Andover, MA 01845
3 Beds
2.5 Baths
1,896 SqFt
Key Details
Sold Price $390,000
Property Type Condo
Sub Type Condominium
Listing Status Sold
Purchase Type For Sale
Square Footage 1,896 sqft
Price per Sqft $205
MLS Listing ID 72451139
Sold Date 04/29/19
Bedrooms 3
Full Baths 2
Half Baths 1
HOA Fees $495/mo
HOA Y/N true
Year Built 2006
Annual Tax Amount $5,083
Tax Year 2018
Property Description
Turnkey 3 level end unit at Oakridge Village Maplewood Reserve, a sought after maintenance free community. Bright and spacious, this 3 bedroom home includes a private first floor office that leads to a modern open concept kitchen, complete with natural gas cooking, maple cabinets, granite counter-tops, breakfast bar, and a full suite of stainless steel appliances. Dining and living area with hardwood flooring lead to a private deck. Upstairs you'll find 3 nicely sized bedrooms, 2 full baths and laundry. Additional features include sound proof demising wall, Harvey maintenance free double hung windows w/ Low-E/Argon Gas, one car detached garage (opposite the unit), one assigned parking spot plus ample guest parking. The unit abuts Harold Parker State Forest and has views of the beaver pond. Condo fee includes community clubhouse with kitchen, meeting recreational room with TV & fireplace, gym and indoor heated swimming pool. Excellent opportunity!
Location
State MA
County Essex
Zoning Condo
Direction Rte.114, Sandalwood to Alder Way
Rooms
Primary Bedroom Level Second
Dining Room Flooring - Hardwood, Open Floorplan
Kitchen Flooring - Stone/Ceramic Tile, Countertops - Stone/Granite/Solid, Breakfast Bar / Nook, Stainless Steel Appliances
Interior
Interior Features Office
Heating Central, Forced Air, Natural Gas, Individual
Cooling Central Air
Flooring Tile, Carpet, Hardwood, Flooring - Hardwood
Appliance Range, Dishwasher, Disposal, Trash Compactor, Microwave, Refrigerator, Washer, Dryer, Electric Water Heater, Tank Water Heater, Plumbed For Ice Maker, Utility Connections for Gas Range, Utility Connections for Gas Oven, Utility Connections for Electric Dryer
Laundry Electric Dryer Hookup, Washer Hookup, Second Floor, In Unit
Exterior
Garage Spaces 1.0
Pool Association, In Ground, Indoor, Heated
Community Features Public Transportation, Shopping, Pool, Golf
Utilities Available for Gas Range, for Gas Oven, for Electric Dryer, Washer Hookup, Icemaker Connection
Roof Type Shingle
Total Parking Spaces 1
Garage Yes
Building
Story 3
Sewer Public Sewer
Water Public
Schools
Middle Schools Nams
High Schools Nahs
Others
Pets Allowed Breed Restrictions
Senior Community false
Read Less
Want to know what your home might be worth? Contact us for a FREE valuation!

Our team is ready to help you sell your home for the highest possible price ASAP
Bought with Travis Speck • Redfin Corp.





