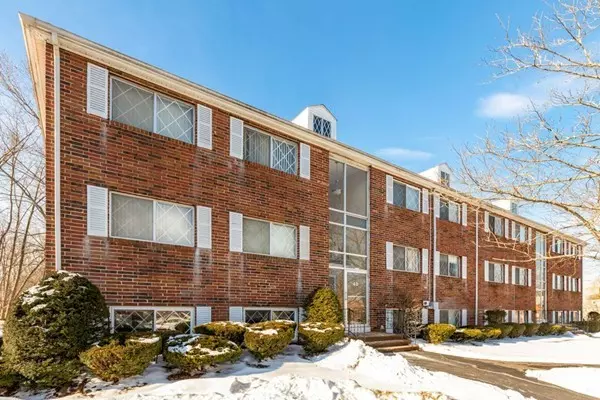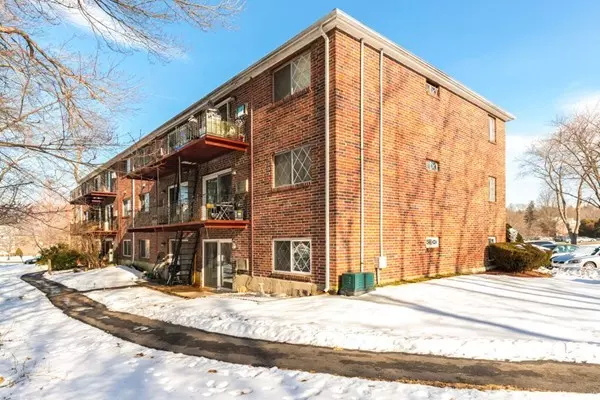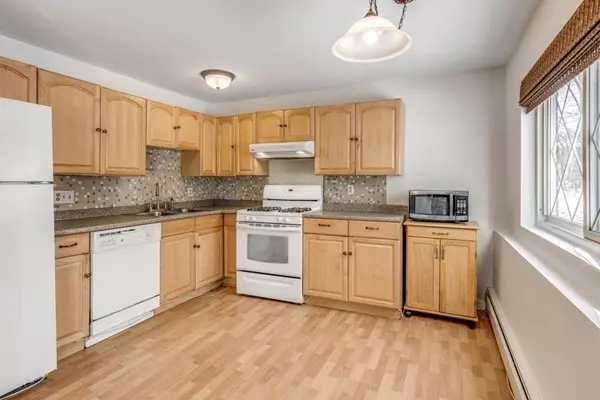$199,000
$209,900
5.2%For more information regarding the value of a property, please contact us for a free consultation.
40 Fernview Ave #7 North Andover, MA 01845
2 Beds
1 Bath
850 SqFt
Key Details
Sold Price $199,000
Property Type Condo
Sub Type Condominium
Listing Status Sold
Purchase Type For Sale
Square Footage 850 sqft
Price per Sqft $234
MLS Listing ID 72450994
Sold Date 03/25/19
Bedrooms 2
Full Baths 1
HOA Fees $399/mo
HOA Y/N true
Year Built 1967
Annual Tax Amount $2,472
Tax Year 2018
Property Description
One floor living in this updated 1st floor, walkout, garden style 2 bedroom, 1 bath unit. Laundry room on same level across the hall for easy access. Updated maple cabinet kitchen with ceramic tile backsplash. Interior just painted 1/19. Large family room with glass sliding doors to exclusive use patio. Through the wall air-conditioning unit. Condo fee includes heat and water. Both bedrooms feature double closets with mirrored doors. Great centralized location with in 40 acre complex near club house (entertainment room, 24 hour fitness center), two pools, play structure and newly resurfaced tennis/basketball courts. Potential for handicap accessibility thru rear slider with direct entry from exterior walkway. Easy access to Rte. 495. Near Legion Beach at Lake Cochichewick, Merrimack College (1 mile), shops and restaurants.
Location
State MA
County Essex
Zoning res
Direction Enter Heritage Green from Rte. 133 on Fernview Ave. proceed to 3rd lot on left. Park anywhere in lot
Rooms
Family Room Flooring - Laminate, Handicap Accessible, Exterior Access, Open Floorplan, Recessed Lighting, Slider
Primary Bedroom Level First
Kitchen Flooring - Laminate, Countertops - Upgraded, Cabinets - Upgraded, Open Floorplan, Remodeled
Interior
Heating Baseboard
Cooling Wall Unit(s)
Flooring Laminate
Appliance Range, Dishwasher, Disposal, Refrigerator, Utility Connections for Gas Oven
Laundry Common Area, In Building
Exterior
Pool Association, In Ground
Community Features Shopping, Conservation Area, Highway Access, House of Worship, Private School, University
Utilities Available for Gas Oven
Total Parking Spaces 2
Garage No
Building
Story 1
Sewer Public Sewer
Water Public
Schools
Elementary Schools Atkinson
Others
Pets Allowed Yes
Senior Community false
Acceptable Financing Contract
Listing Terms Contract
Read Less
Want to know what your home might be worth? Contact us for a FREE valuation!

Our team is ready to help you sell your home for the highest possible price ASAP
Bought with Paul Hryb • Maloney Properties, Inc.





