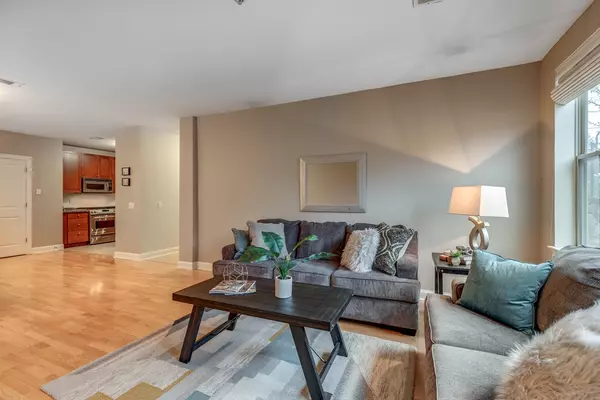$285,000
$284,900
For more information regarding the value of a property, please contact us for a free consultation.
1 Harvest Dr #113 North Andover, MA 01845
2 Beds
2 Baths
1,154 SqFt
Key Details
Sold Price $285,000
Property Type Condo
Sub Type Condominium
Listing Status Sold
Purchase Type For Sale
Square Footage 1,154 sqft
Price per Sqft $246
MLS Listing ID 72447384
Sold Date 03/15/19
Bedrooms 2
Full Baths 2
HOA Fees $377/mo
HOA Y/N true
Year Built 2006
Annual Tax Amount $3,971
Tax Year 2018
Property Description
Rare Offering in the Oakridge Village Condominiums! This sun-filled 2-bed, 2-bath first-floor condo boasts an open-concept kitchen, dining, and living layout with high ceilings, gleaming hardwood floors, and large windows throughout making this home one-of-a-kind! The modern chef's kitchen features granite countertops, Kitchen-Aid and Whirlpool stainless-steel appliances, gas cooking, custom cabinetry, and under cabinet lighting. The spacious master suite is complete with a double closet and master bath with a jetted tub. The 2nd bedroom makes for a perfect guest room or office. That's not all! Central-air, in-unit laundry, & 1 parking spot included. Professionally managed elevator building with a private clubhouse featuring a fitness center, an indoor pool, and fireplaced common room. Pet-friendly association. Conveniently access to 495/95/93, outdoor recreation, miles of hiking/biking trails, excellent restaurants, bakeries, and very close to downtown. This condo will not last!
Location
State MA
County Essex
Zoning RES
Direction Off Rt.114 - Intersection of Sandalwood Ln and Harvest Drive.
Rooms
Primary Bedroom Level Main
Dining Room Closet, Flooring - Hardwood
Kitchen Flooring - Stone/Ceramic Tile, Countertops - Stone/Granite/Solid, Cabinets - Upgraded, Chair Rail, Open Floorplan, Gas Stove, Lighting - Sconce
Interior
Interior Features Other
Heating Forced Air, Individual
Cooling Central Air, Individual
Flooring Tile, Carpet, Hardwood, Wood Laminate
Appliance Range, Dishwasher, Disposal, Trash Compactor, Microwave, Refrigerator, Washer, Dryer, Electric Water Heater, Tank Water Heater, Utility Connections for Gas Range, Utility Connections for Electric Oven, Utility Connections for Electric Dryer
Laundry Flooring - Stone/Ceramic Tile, First Floor, In Unit, Washer Hookup
Exterior
Exterior Feature Professional Landscaping, Stone Wall
Fence Security
Pool Association, In Ground, Indoor
Community Features Public Transportation, Shopping, Pool, Park, Walk/Jog Trails, Stable(s), Golf, Medical Facility, Conservation Area, Highway Access, House of Worship, Public School, Other
Utilities Available for Gas Range, for Electric Oven, for Electric Dryer, Washer Hookup
Roof Type Shingle
Total Parking Spaces 1
Garage No
Building
Story 1
Sewer Public Sewer
Water Public
Schools
Middle Schools North Andover
High Schools North Andover
Others
Pets Allowed Breed Restrictions
Senior Community false
Acceptable Financing Seller W/Participate
Listing Terms Seller W/Participate
Read Less
Want to know what your home might be worth? Contact us for a FREE valuation!

Our team is ready to help you sell your home for the highest possible price ASAP
Bought with Nancy Yorgy • Keller Williams Realty Evolution





