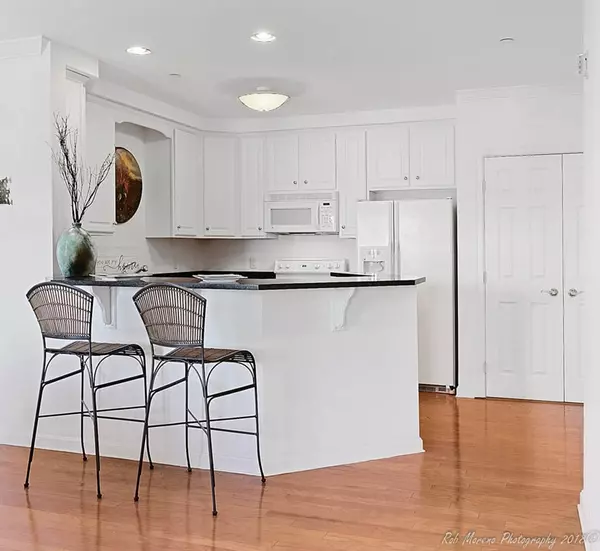$310,000
$315,000
1.6%For more information regarding the value of a property, please contact us for a free consultation.
210 Chickering Rd #307A North Andover, MA 01845
2 Beds
2 Baths
1,054 SqFt
Key Details
Sold Price $310,000
Property Type Condo
Sub Type Condominium
Listing Status Sold
Purchase Type For Sale
Square Footage 1,054 sqft
Price per Sqft $294
MLS Listing ID 72445771
Sold Date 03/12/19
Bedrooms 2
Full Baths 2
HOA Fees $353/mo
HOA Y/N true
Year Built 2003
Annual Tax Amount $4,002
Tax Year 2018
Property Description
TOP FLOOR CORNER 2/2. East facing balcony to enjoy light, air flow, covered outdoor space in season. Upgraded unit flooded with natural light,. Open design- living area with good ceiling height, corner gas fireplace, generous spaces finished in light hardwood floors. Full sized dining, counter height dining, fully applianced kitchen, granite tops and lots of cabinets. In unit laundry.too. Floor plan with private master bedroom w/bath, just painted with new carpets. 2nd bedroom doubles as office or den. Split bedroom layout offers each bedroom good separation. Newer washer and dryer in unit. Buildings and green-space at Kittredge Crossing are central to North Andover, Andover shopping, the Y, library, restaurants. Local bus runs out front. Pool and clubhouse is a gathering place for residents. Dog friendly complex. Energy costs reasonable, central air and room sizes generous. Unit has oversized storage facility in building. Neighborhood feel. PREMIER CONDITION, LOCATION, COMMUNITY.
Location
State MA
County Essex
Zoning R
Direction Enter off Chickering Rd (Rt 125) between Andover St and Mass Ave
Rooms
Primary Bedroom Level Third
Dining Room Flooring - Hardwood, Balcony / Deck
Kitchen Countertops - Stone/Granite/Solid, Breakfast Bar / Nook, Open Floorplan, Recessed Lighting
Interior
Heating Forced Air, Natural Gas
Cooling Central Air
Flooring Wood, Tile, Carpet
Fireplaces Number 1
Appliance Range, Dishwasher, Disposal, Trash Compactor, Microwave, Refrigerator, Washer, Dryer, Gas Water Heater, Tank Water Heater, Utility Connections for Electric Range, Utility Connections for Electric Oven, Utility Connections for Gas Dryer
Laundry Gas Dryer Hookup, Washer Hookup, Third Floor, In Unit
Exterior
Exterior Feature Balcony
Pool Association, In Ground
Community Features Public Transportation, Shopping, Pool, Highway Access, House of Worship, Public School, University
Utilities Available for Electric Range, for Electric Oven, for Gas Dryer, Washer Hookup
Waterfront Description Beach Front, Lake/Pond, 1 to 2 Mile To Beach, Beach Ownership(Public)
Roof Type Shingle
Total Parking Spaces 1
Garage No
Building
Story 1
Sewer Public Sewer
Water Public
Others
Pets Allowed Breed Restrictions
Senior Community false
Read Less
Want to know what your home might be worth? Contact us for a FREE valuation!

Our team is ready to help you sell your home for the highest possible price ASAP
Bought with Michelle Conceicao • Coldwell Banker Residential Brokerage - Haverhill





