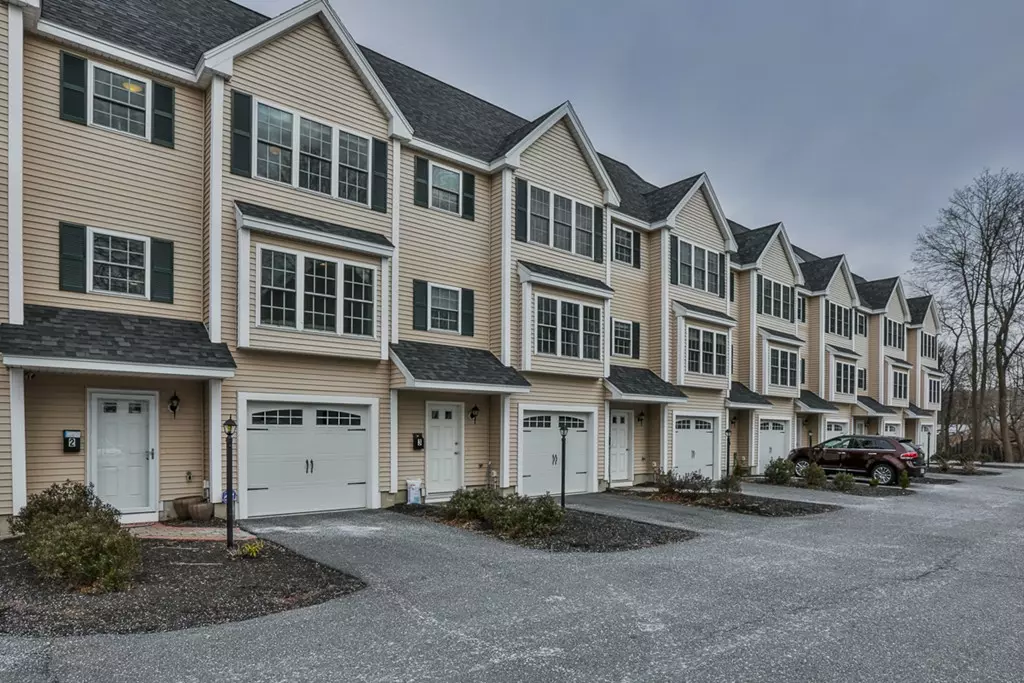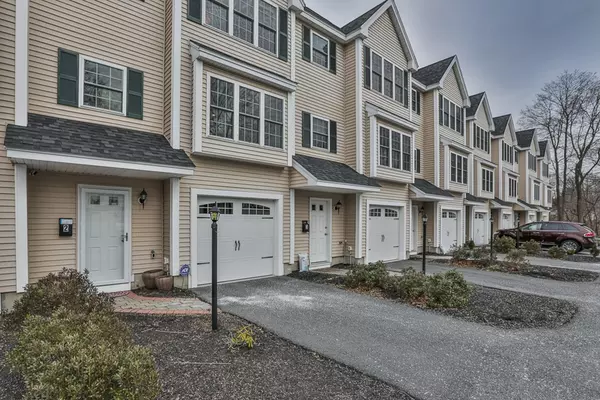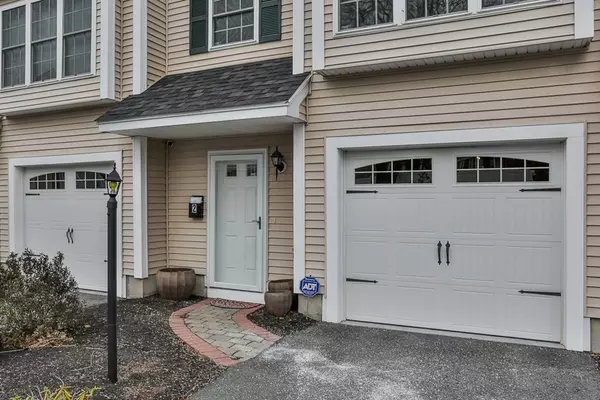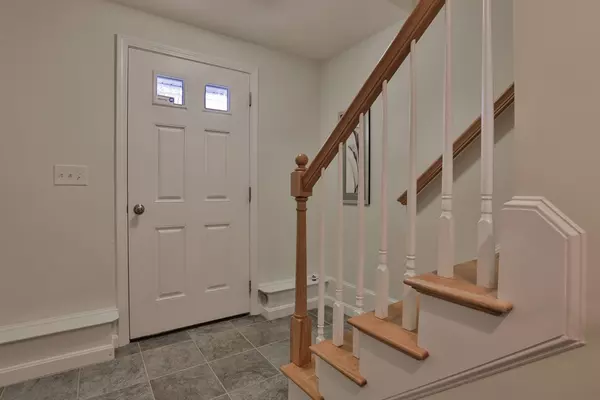$395,000
$399,900
1.2%For more information regarding the value of a property, please contact us for a free consultation.
26 Main St #2 North Andover, MA 01845
3 Beds
2.5 Baths
1,404 SqFt
Key Details
Sold Price $395,000
Property Type Condo
Sub Type Condominium
Listing Status Sold
Purchase Type For Sale
Square Footage 1,404 sqft
Price per Sqft $281
MLS Listing ID 72443829
Sold Date 02/26/19
Bedrooms 3
Full Baths 2
Half Baths 1
HOA Fees $335/mo
HOA Y/N true
Year Built 2013
Annual Tax Amount $4,477
Tax Year 2018
Property Description
BETTER THAN NEW CONSTRUCTION...5 Years young, this IMMACULATE condo with 1 car garage has been meticulously & lovingly maintained. Everything has been upgraded from standard builder grade.Beautiful Cherry chef's kitchen with upgraded granite counters, stainless steel appliances, Moen motion sense faucet, garbage disposal & door to deck plus open concept to light & bright living room with gas fireplace...all with upgraded hardwood flooring! There are 2 spacious bedrooms on the second floor with generous closets, wall to wall carpeting & a full bath! The large master bedroom suite is situated on the third floor and boasts a huge walk in closet & private master bath with upgraded cabinets, granite & plumbing fixtures! The lower level has been fully finished to include tiled laundry area & private home office with sliders to the backyard.Ideally located in Downtown North Andover near library, schools, shops, commuter routes. Pet friendly complex with only 8 units total!! DON'T WAIT!!
Location
State MA
County Essex
Zoning RES
Direction Route 125 to Main Street behind 24 and 28 in a quiet location off the road
Rooms
Primary Bedroom Level Third
Kitchen Flooring - Hardwood, Dining Area, Countertops - Stone/Granite/Solid, Countertops - Upgraded, Breakfast Bar / Nook, Cabinets - Upgraded, Cable Hookup, Deck - Exterior, Exterior Access, Recessed Lighting, Slider, Stainless Steel Appliances, Gas Stove
Interior
Interior Features Closet, Slider, Home Office
Heating Forced Air, Natural Gas
Cooling Central Air
Flooring Wood, Tile, Carpet, Flooring - Stone/Ceramic Tile
Fireplaces Number 1
Fireplaces Type Living Room
Appliance Range, Dishwasher, Microwave, Gas Water Heater, Utility Connections for Gas Range, Utility Connections for Gas Oven, Utility Connections for Gas Dryer
Laundry Flooring - Stone/Ceramic Tile, In Basement, In Unit
Exterior
Garage Spaces 1.0
Community Features Public Transportation, Shopping, Highway Access
Utilities Available for Gas Range, for Gas Oven, for Gas Dryer
Roof Type Shingle
Total Parking Spaces 1
Garage Yes
Building
Story 2
Sewer Public Sewer
Water Public
Others
Pets Allowed Yes
Read Less
Want to know what your home might be worth? Contact us for a FREE valuation!

Our team is ready to help you sell your home for the highest possible price ASAP
Bought with The Lucci Witte Team • William Raveis R.E. & Home Services





