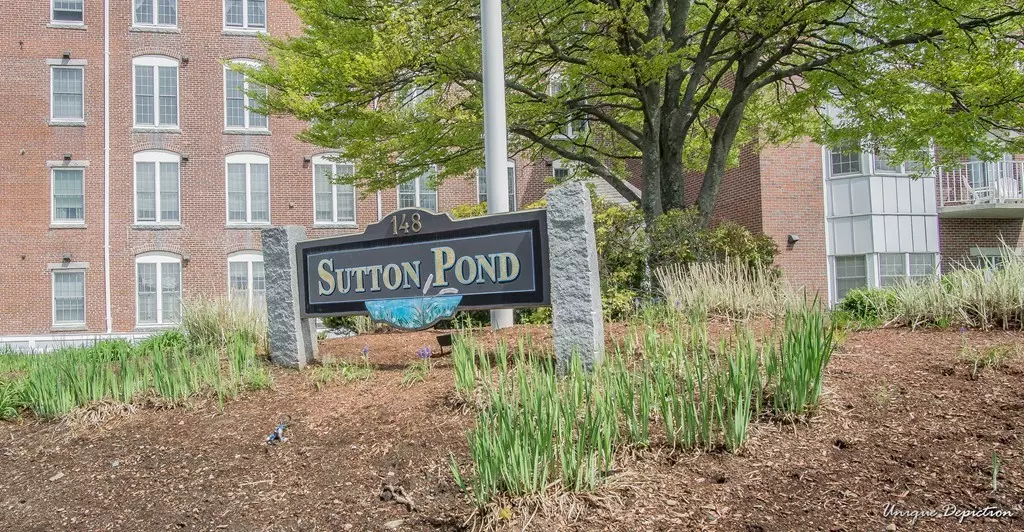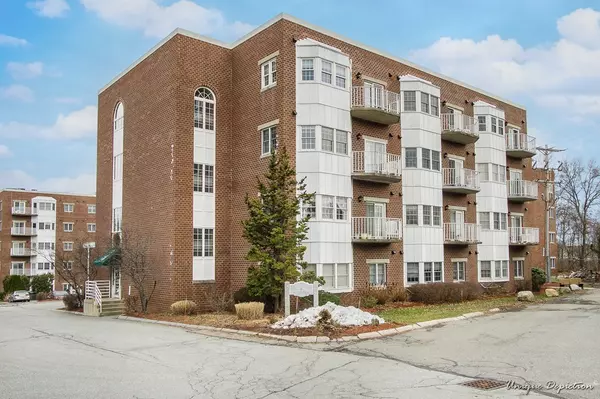$229,900
$234,900
2.1%For more information regarding the value of a property, please contact us for a free consultation.
148 Main Street #F543 North Andover, MA 01845
2 Beds
1.5 Baths
895 SqFt
Key Details
Sold Price $229,900
Property Type Condo
Sub Type Condominium
Listing Status Sold
Purchase Type For Sale
Square Footage 895 sqft
Price per Sqft $256
MLS Listing ID 72431452
Sold Date 02/19/19
Bedrooms 2
Full Baths 1
Half Baths 1
HOA Fees $321/mo
HOA Y/N true
Year Built 1993
Annual Tax Amount $3,165
Tax Year 2018
Property Description
Beautiful condo on the top floor at Sutton Pond facing the baseball field for an affordable price! Come visit this open concept layout with 2 bedrooms and 2 baths, including a spacious master with double closets. Enjoy a cup of coffee on your balcony with access from the living room or sliders in the bedroom. So much convenience with an elevator in the building, laundry in the unit, clubroom, and exercise. Walk to shops downtown and enjoy the views of the pond and historic North Andover in this great complex! Convenient to highways, public transportation, church, senior center, and restaurants. Condo comes with a deeded parking spot (#167) and storage unit. Easy to show, so stop by and view it today!
Location
State MA
County Essex
Zoning RES
Direction Main St/N. Andover center to Sutton Pond
Rooms
Primary Bedroom Level Fourth Floor
Kitchen Flooring - Vinyl
Interior
Heating Forced Air
Cooling Central Air
Appliance Range, Dishwasher, Refrigerator, Washer, Dryer, Electric Water Heater
Laundry Closet - Walk-in, Fourth Floor, In Unit
Exterior
Community Features Public Transportation, Shopping, Highway Access, House of Worship, Private School, Public School
Total Parking Spaces 1
Garage No
Building
Story 5
Sewer Public Sewer
Water Public
Others
Pets Allowed Breed Restrictions
Senior Community false
Read Less
Want to know what your home might be worth? Contact us for a FREE valuation!

Our team is ready to help you sell your home for the highest possible price ASAP
Bought with Stephanie Rooney • Century 21 North East





