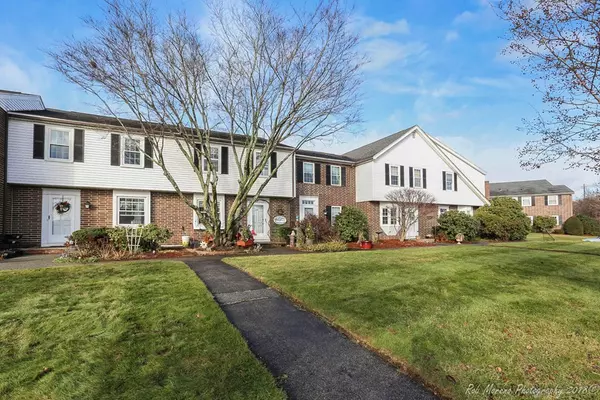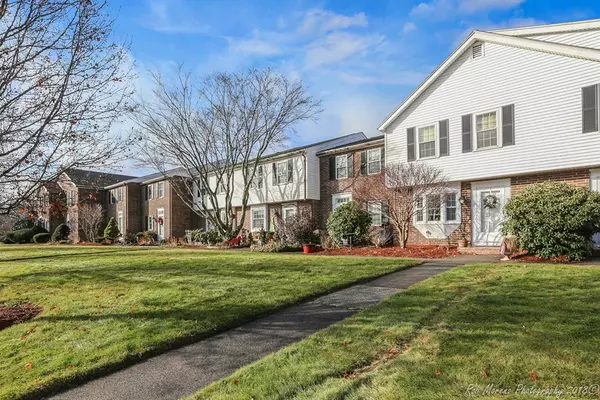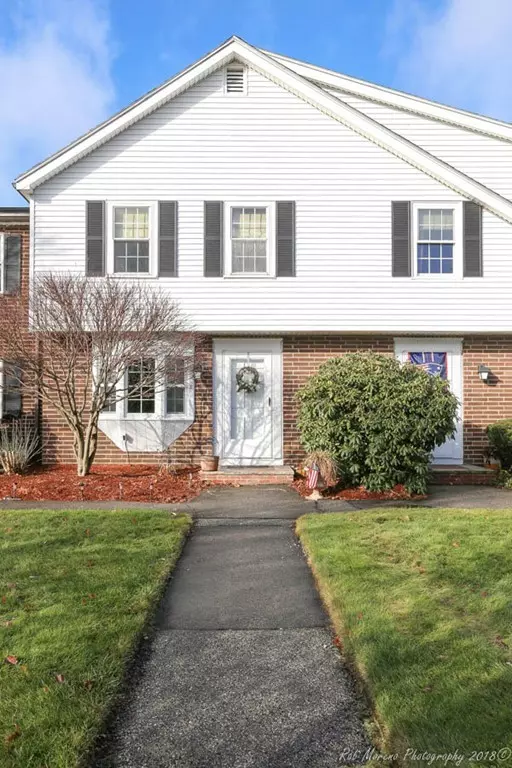$280,000
$299,000
6.4%For more information regarding the value of a property, please contact us for a free consultation.
624 Chickering Rd #624 North Andover, MA 01845
2 Beds
1.5 Baths
1,122 SqFt
Key Details
Sold Price $280,000
Property Type Condo
Sub Type Condominium
Listing Status Sold
Purchase Type For Sale
Square Footage 1,122 sqft
Price per Sqft $249
MLS Listing ID 72429862
Sold Date 01/18/19
Bedrooms 2
Full Baths 1
Half Baths 1
HOA Fees $365/mo
HOA Y/N true
Year Built 1968
Annual Tax Amount $3,310
Tax Year 2018
Lot Size 3,006 Sqft
Acres 0.07
Property Description
Excellent opportunity! Lovely two bedroom townhome in North Andover! The first floor features a spacious fireplaced living room, adjacent to the open concept dining area with recessed lighting throughout. The kitchen boasts a charming tile backsplash as well as newer appliances. There is a half bath located on the first floor. On the second level you'll find two spacious bedrooms and completely renovated full bathroom. The master bedroom has hardwood flooring, and the second bedroom is wall to wall carpet. Fully finished basement with laundry in unit gives ample space for storage or easily an additional recreational area. On site swimming pool, and play area is available for all residents, accompanied by two deeded parking spots. Garage is suited for one car, and there is an additional deeded parking space for each unit. Located in an ideal location in North Andover, you'll enjoy the convenience of being within close proximity to major shopping, routes, and town schools.
Location
State MA
County Essex
Zoning R4
Direction GPS for Directions
Rooms
Primary Bedroom Level Second
Dining Room Flooring - Hardwood, Open Floorplan, Recessed Lighting
Kitchen Flooring - Hardwood, Stainless Steel Appliances
Interior
Heating Electric Baseboard
Cooling Wall Unit(s)
Flooring Carpet, Hardwood
Fireplaces Number 1
Fireplaces Type Living Room
Appliance Range, Dishwasher, Microwave, Refrigerator, Washer, Dryer
Laundry In Basement, In Unit
Exterior
Exterior Feature Professional Landscaping
Garage Spaces 1.0
Community Features Public Transportation, Shopping, Pool, Tennis Court(s), Park, Highway Access
Roof Type Shingle
Total Parking Spaces 1
Garage Yes
Building
Story 2
Sewer Public Sewer
Water Public
Schools
Elementary Schools Atkinson
Middle Schools Atkinson
High Schools North Andover
Read Less
Want to know what your home might be worth? Contact us for a FREE valuation!

Our team is ready to help you sell your home for the highest possible price ASAP
Bought with Willis and Smith Group • Keller Williams Realty





