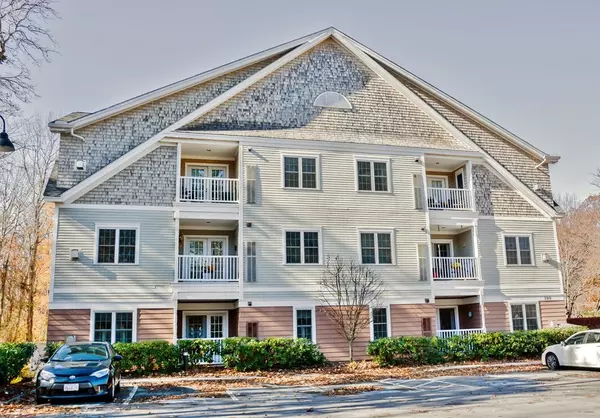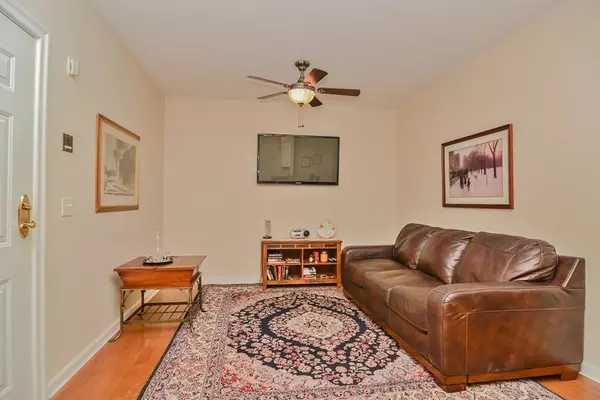$295,900
$299,900
1.3%For more information regarding the value of a property, please contact us for a free consultation.
190 Chickering Rd. #107D North Andover, MA 01845
2 Beds
2 Baths
1,060 SqFt
Key Details
Sold Price $295,900
Property Type Condo
Sub Type Condominium
Listing Status Sold
Purchase Type For Sale
Square Footage 1,060 sqft
Price per Sqft $279
MLS Listing ID 72424332
Sold Date 02/22/19
Bedrooms 2
Full Baths 2
HOA Fees $320/mo
HOA Y/N true
Year Built 2003
Annual Tax Amount $3,655
Tax Year 2018
Property Description
Looking to change your lifestyle? Check out this 'Priced to Sell' 2 bedroom, 2 bath condominium with open concept living at the desirable Kittredge Crossing! Situated in the back of the complex, away from busy Rt. 125, it enjoys the nicest setting in the complex, yet offers easy access to shopping, restaurants and highways. The owners switched the use of the living room and dining room for entertaining purposes. Easy enough to switch it back! Enjoy a private wooded view from your covered balcony, or the use of the clubhouse with its work out room, rec room, and outdoor, in-ground pool. There is a deeded parking spot and pets are allowed with restrictions. Ample visitor parking too! Elevator can take you down to your large storage area (#23D). If you're tired of mowing, shoveling, raking, etc. OR are really tired of paying high rent, consider purchasing this condo as the alternative!
Location
State MA
County Essex
Zoning RES
Direction Rte. 125 is Chickering Rd.
Rooms
Primary Bedroom Level First
Dining Room Flooring - Wood
Kitchen Flooring - Stone/Ceramic Tile
Interior
Heating Forced Air, Natural Gas
Cooling Central Air
Flooring Wood, Tile, Carpet, Laminate
Appliance Range, Dishwasher, Disposal, Trash Compactor, Refrigerator, Washer, Dryer, Electric Water Heater, Tank Water Heater, Utility Connections for Electric Range, Utility Connections for Electric Dryer
Laundry First Floor, In Unit, Washer Hookup
Exterior
Pool Association, In Ground
Community Features Public Transportation, Shopping, Pool, Park, Laundromat, Highway Access, Public School
Utilities Available for Electric Range, for Electric Dryer, Washer Hookup
Total Parking Spaces 1
Garage No
Building
Story 1
Sewer Public Sewer
Water Public
Others
Pets Allowed Breed Restrictions
Senior Community false
Read Less
Want to know what your home might be worth? Contact us for a FREE valuation!

Our team is ready to help you sell your home for the highest possible price ASAP
Bought with Julie Spadorcia • Century 21 North East





