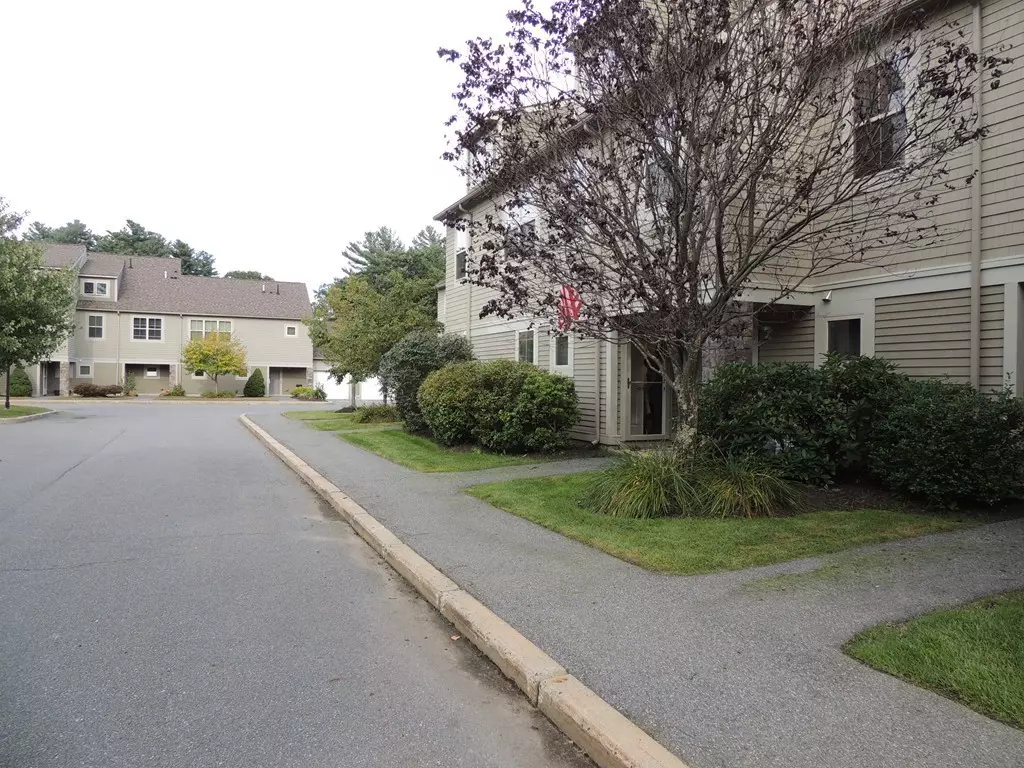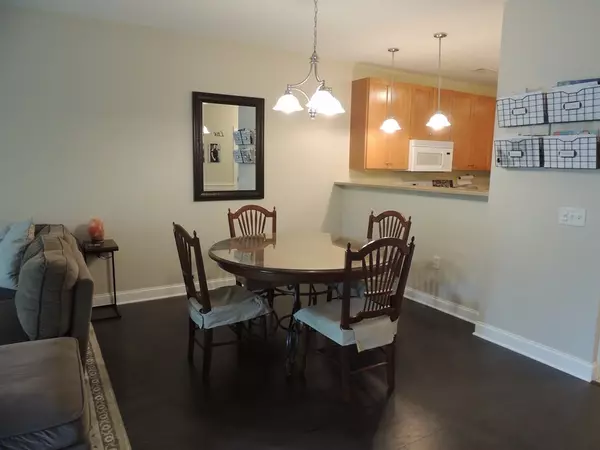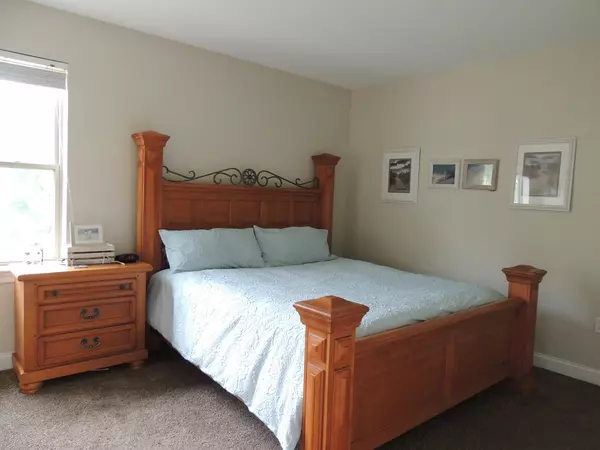$405,000
$399,900
1.3%For more information regarding the value of a property, please contact us for a free consultation.
1104 Acorn Dr #1104 North Andover, MA 01845
3 Beds
2.5 Baths
1,715 SqFt
Key Details
Sold Price $405,000
Property Type Condo
Sub Type Condominium
Listing Status Sold
Purchase Type For Sale
Square Footage 1,715 sqft
Price per Sqft $236
MLS Listing ID 72397358
Sold Date 10/31/18
Bedrooms 3
Full Baths 2
Half Baths 1
HOA Fees $495/mo
HOA Y/N true
Year Built 2006
Annual Tax Amount $4,984
Tax Year 2017
Property Description
ATTRACTIVELY PRICED, pet friendly and lovely, this newer townhouse with TWO GARAGES PLUS 2 OPEN PARKING SPACES, central a/c, 3rd bedroom/loft/office, large patio, walking trails and beautiful serene setting will not last. Spacious home with comfortable floor plan, efficient forced hot air heating, appliances, washer/dryer in unit, 2 1/2 baths, clubhouse, indoor swimming pool, conveniently located just off Route 114 with great access to major highways, employment centers and area attractions. Also, entry way door, patio sliding door, engineered hardwood floors and water heater were all installed new in 2018!
Location
State MA
County Essex
Zoning RES
Direction Rt. 114 across from Sharpner's Pond Road. Enter complex at Sandalwood St then 2nd Rt onto Acorn Dr
Rooms
Primary Bedroom Level Second
Dining Room Open Floorplan
Kitchen Flooring - Stone/Ceramic Tile, Countertops - Stone/Granite/Solid, Breakfast Bar / Nook, Open Floorplan
Interior
Interior Features Closet, Entry Hall
Heating Central, Forced Air, Natural Gas
Cooling Central Air
Flooring Tile, Carpet, Engineered Hardwood, Flooring - Stone/Ceramic Tile
Appliance Range, Dishwasher, Disposal, Trash Compactor, Microwave, Refrigerator, Washer/Dryer, Range Hood, Electric Water Heater, Tank Water Heater, Plumbed For Ice Maker, Utility Connections for Electric Range, Utility Connections for Electric Oven, Utility Connections for Electric Dryer
Laundry Main Level, First Floor, In Unit, Washer Hookup
Exterior
Exterior Feature Rain Gutters, Professional Landscaping, Sprinkler System
Garage Spaces 2.0
Pool Association, Indoor, Heated
Community Features Shopping, Park, Walk/Jog Trails, Golf, Medical Facility, Bike Path, Conservation Area, Highway Access, House of Worship, Private School, Public School
Utilities Available for Electric Range, for Electric Oven, for Electric Dryer, Washer Hookup, Icemaker Connection
Roof Type Shingle
Total Parking Spaces 2
Garage Yes
Building
Story 3
Sewer Public Sewer
Water Public
Others
Pets Allowed Breed Restrictions
Read Less
Want to know what your home might be worth? Contact us for a FREE valuation!

Our team is ready to help you sell your home for the highest possible price ASAP
Bought with Megan McShane • Redfin Corp.





