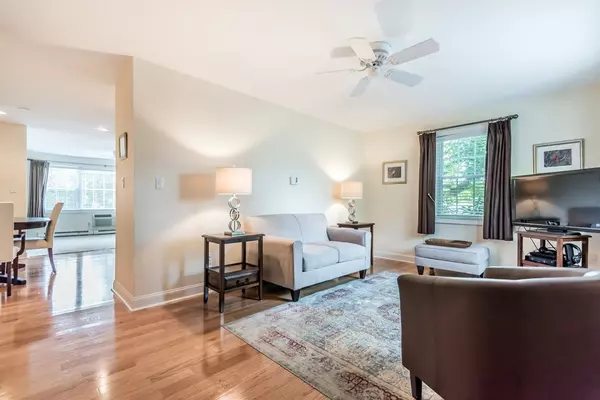$330,000
$329,900
For more information regarding the value of a property, please contact us for a free consultation.
88 E. Water St #88 North Andover, MA 01845
3 Beds
1.5 Baths
1,516 SqFt
Key Details
Sold Price $330,000
Property Type Condo
Sub Type Condominium
Listing Status Sold
Purchase Type For Sale
Square Footage 1,516 sqft
Price per Sqft $217
MLS Listing ID 72376105
Sold Date 09/26/18
Bedrooms 3
Full Baths 1
Half Baths 1
HOA Fees $365/mo
HOA Y/N true
Year Built 1968
Annual Tax Amount $4,141
Tax Year 2017
Property Description
Here is your chance to own this truly special Townhome at Brookside! This END unit features 3 bedrooms, 1 1/2 baths and over 1500 sq feet of living space. Enter this beautifully remodeled unit and instantly fall in love. On the first floor you have great living spaces that are light and bright with a gorgeous kitchen that has granite counters, SS appliances, hardwood flooring and a large dining area. On the second floor you will find 3 generous sized bedrooms and a gorgeous bathroom with a walk-in shower. Lower level has a finished room perfect for an office or play room, adjacent laundry area and an oversized one car garage. This home has plenty of storage including a pull down for attic, generous closets and plenty of storage in the garage area. Outside you will find beautiful lawn areas, landscaping and a swimming pool. The location can't be beat right next to the high school, middle school, shopping, restaurants and all that the downtown area has to offer.
Location
State MA
County Essex
Zoning R4
Direction Route 125 - Chickering Road to E. Water Street
Rooms
Family Room Ceiling Fan(s), Flooring - Wall to Wall Carpet
Primary Bedroom Level Second
Kitchen Flooring - Hardwood, Dining Area, Pantry, Countertops - Stone/Granite/Solid, Cabinets - Upgraded, Remodeled
Interior
Interior Features Home Office
Heating Electric Baseboard, Electric
Cooling Wall Unit(s)
Flooring Tile, Carpet, Hardwood, Flooring - Wall to Wall Carpet
Appliance Range, Dishwasher, Disposal, Microwave, Refrigerator, Electric Water Heater, Utility Connections for Electric Range, Utility Connections for Electric Dryer
Laundry In Basement
Exterior
Exterior Feature Rain Gutters, Professional Landscaping, Sprinkler System
Garage Spaces 1.0
Pool Association, In Ground
Community Features Public Transportation, Shopping, Park, Walk/Jog Trails, Golf, Highway Access, House of Worship, Private School, Public School
Utilities Available for Electric Range, for Electric Dryer
Roof Type Shingle
Total Parking Spaces 2
Garage Yes
Building
Story 3
Sewer Public Sewer
Water Public
Others
Pets Allowed Breed Restrictions
Read Less
Want to know what your home might be worth? Contact us for a FREE valuation!

Our team is ready to help you sell your home for the highest possible price ASAP
Bought with Trevor T. Gearin • Century 21 McLennan & Company





