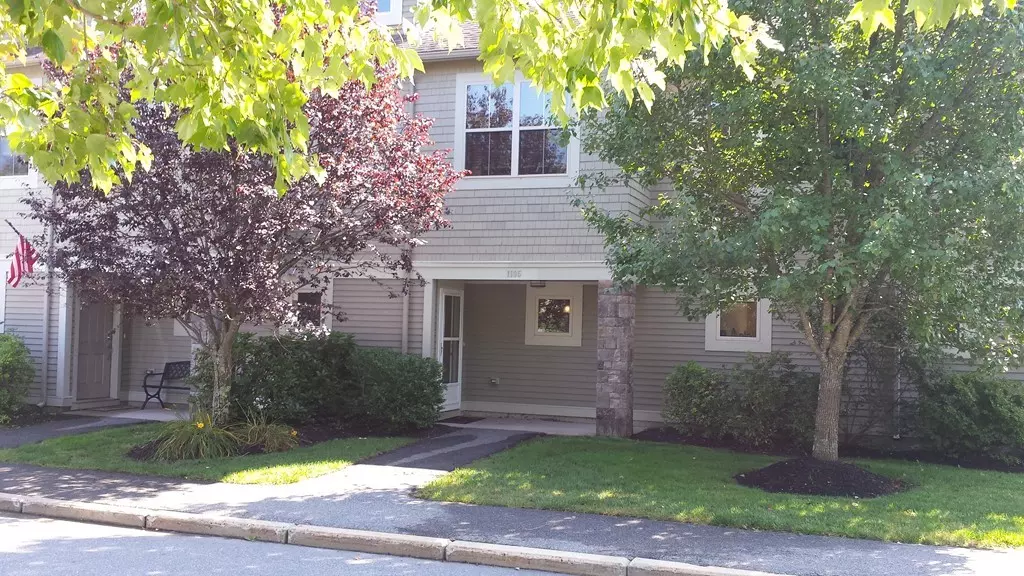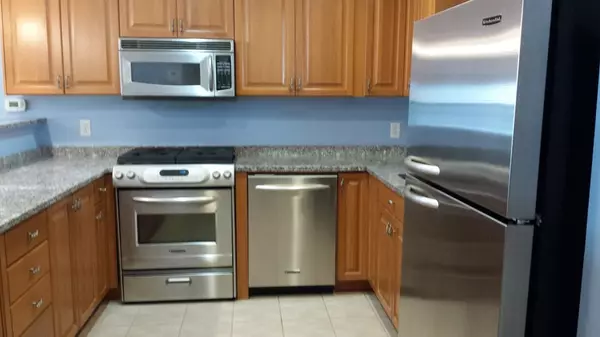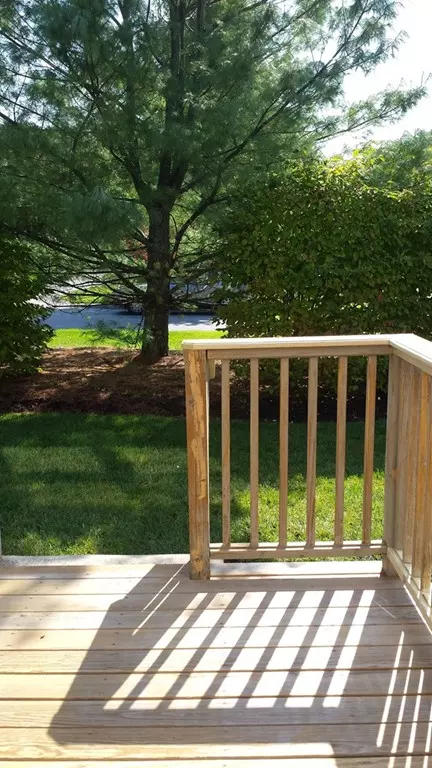$405,000
$399,900
1.3%For more information regarding the value of a property, please contact us for a free consultation.
1105 Acorn Dr #1105 North Andover, MA 01845
3 Beds
2.5 Baths
1,911 SqFt
Key Details
Sold Price $405,000
Property Type Condo
Sub Type Condominium
Listing Status Sold
Purchase Type For Sale
Square Footage 1,911 sqft
Price per Sqft $211
MLS Listing ID 72368852
Sold Date 11/13/18
Bedrooms 3
Full Baths 2
Half Baths 1
HOA Fees $495/mo
HOA Y/N true
Year Built 2006
Annual Tax Amount $4,969
Tax Year 2017
Property Description
Attractively priced and lovely, this newer townhouse with garage, central a/c, 3rd bedroom/loft/office, large deck and beautiful setting will not last. Spacious home with comfortable floor plan, efficient forced hot air by natural gas heating, fireplace, stainless appliances, washer/dryer in unit, 2 1/2 baths, clubhouse, indoor swimming pool, pets allowed (with restrictions), quiet and scenic setting yet conveniently located just off Route 114 with great access to major highways, employment centers and area attractions.
Location
State MA
County Essex
Zoning Res
Direction Route 114 across from Sharpner's Pond Rd. Enter complex at Sandalwood St then 2nd Right to Acorn Dr.
Rooms
Primary Bedroom Level Second
Dining Room Flooring - Wood, Open Floorplan
Kitchen Flooring - Stone/Ceramic Tile, Countertops - Stone/Granite/Solid, Breakfast Bar / Nook, Cabinets - Upgraded, Recessed Lighting, Stainless Steel Appliances
Interior
Interior Features Library
Heating Forced Air, Natural Gas
Cooling Central Air
Flooring Tile, Carpet, Laminate, Flooring - Wall to Wall Carpet
Fireplaces Number 1
Fireplaces Type Living Room
Appliance Range, Dishwasher, Disposal, Trash Compactor, Microwave, Refrigerator, Washer/Dryer, Range Hood, Gas Water Heater, Plumbed For Ice Maker, Utility Connections for Gas Range, Utility Connections for Electric Dryer
Laundry Flooring - Stone/Ceramic Tile, Main Level, Electric Dryer Hookup, Washer Hookup, First Floor, In Unit
Exterior
Garage Spaces 1.0
Pool Association, Indoor, Heated
Community Features Pool, Park, Conservation Area
Utilities Available for Gas Range, for Electric Dryer, Washer Hookup, Icemaker Connection
Roof Type Shingle
Total Parking Spaces 1
Garage Yes
Building
Story 3
Sewer Public Sewer
Water Public
Others
Pets Allowed Breed Restrictions
Acceptable Financing Other (See Remarks)
Listing Terms Other (See Remarks)
Read Less
Want to know what your home might be worth? Contact us for a FREE valuation!

Our team is ready to help you sell your home for the highest possible price ASAP
Bought with Kathleen Edholm • William Raveis R.E. & Home Services





