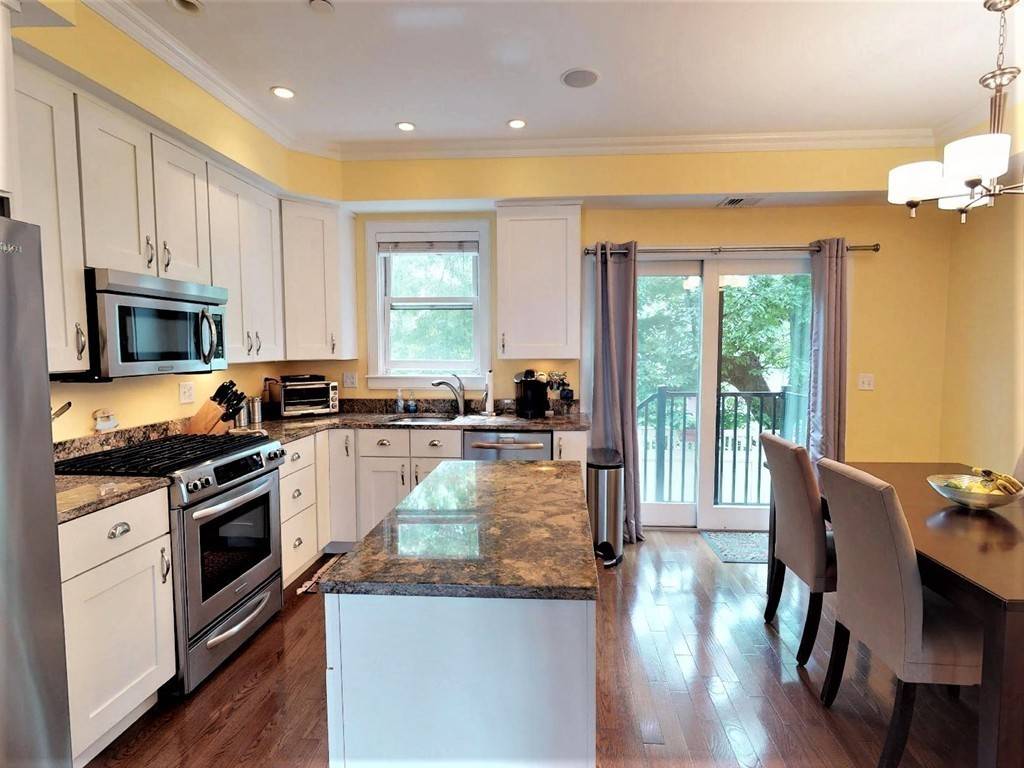$1,250,000
$1,195,000
4.6%For more information regarding the value of a property, please contact us for a free consultation.
257 W 3rd #2 Boston, MA 02127
3 Beds
2.5 Baths
1,988 SqFt
Key Details
Sold Price $1,250,000
Property Type Condo
Sub Type Condominium
Listing Status Sold
Purchase Type For Sale
Square Footage 1,988 sqft
Price per Sqft $628
MLS Listing ID 72341782
Sold Date 08/03/18
Bedrooms 3
Full Baths 2
Half Baths 1
HOA Fees $250
HOA Y/N true
Year Built 2007
Annual Tax Amount $7,649
Tax Year 2018
Property Sub-Type Condominium
Property Description
Unsurpassed luxury and amenities await you in this spectacular three level townhome with private roof deck located on the Seaport side of Southie. Hardwoods, recessed lighting w/dimmers throughout, open spaces and lots of built-ins. Family room has wet bar with refrig and wine cooler, beautiful high ceilings and lots of light. Opens into gourmet kitchen with island, stainless appliances and granite counters. Sliders from dining area out to private stone patio for those wonderful summer cook-outs. Two large bedrooms up with laundry and full bath. Master is entire third floor with expansive walk-in closet, full bath with steam shower and whirlpool tub, double vanity and granite tops. From master walk up full staircase to your own private roof deck with some of the most amazing views of the city that you will ever see. One car deeded, heated garage space completes this stunning package.
Location
State MA
County Suffolk
Zoning Res
Direction Corner of E Street and West 3rd
Rooms
Family Room Flooring - Hardwood, Wet Bar, Recessed Lighting
Primary Bedroom Level Third
Dining Room Flooring - Hardwood, Recessed Lighting, Slider
Kitchen Flooring - Hardwood, Countertops - Stone/Granite/Solid, Kitchen Island, Recessed Lighting, Stainless Steel Appliances
Interior
Interior Features Sauna/Steam/Hot Tub, Wet Bar
Heating Forced Air, Natural Gas
Cooling Central Air
Flooring Tile, Hardwood
Fireplaces Number 1
Fireplaces Type Family Room
Appliance Range, Dishwasher, Disposal, Microwave, Refrigerator, Washer, Dryer, Gas Water Heater, Utility Connections for Gas Range
Laundry Second Floor, In Unit
Exterior
Garage Spaces 1.0
Community Features Public Transportation, Shopping, Park, Highway Access
Utilities Available for Gas Range
Waterfront Description Beach Front, Bay, 1/2 to 1 Mile To Beach, Beach Ownership(Public)
View Y/N Yes
View City
Roof Type Shingle
Garage Yes
Building
Story 4
Sewer Public Sewer
Water Public
Others
Pets Allowed Yes
Acceptable Financing Contract
Listing Terms Contract
Read Less
Want to know what your home might be worth? Contact us for a FREE valuation!

Our team is ready to help you sell your home for the highest possible price ASAP
Bought with The Charpentier Team • Gibson Sotheby's International Realty





