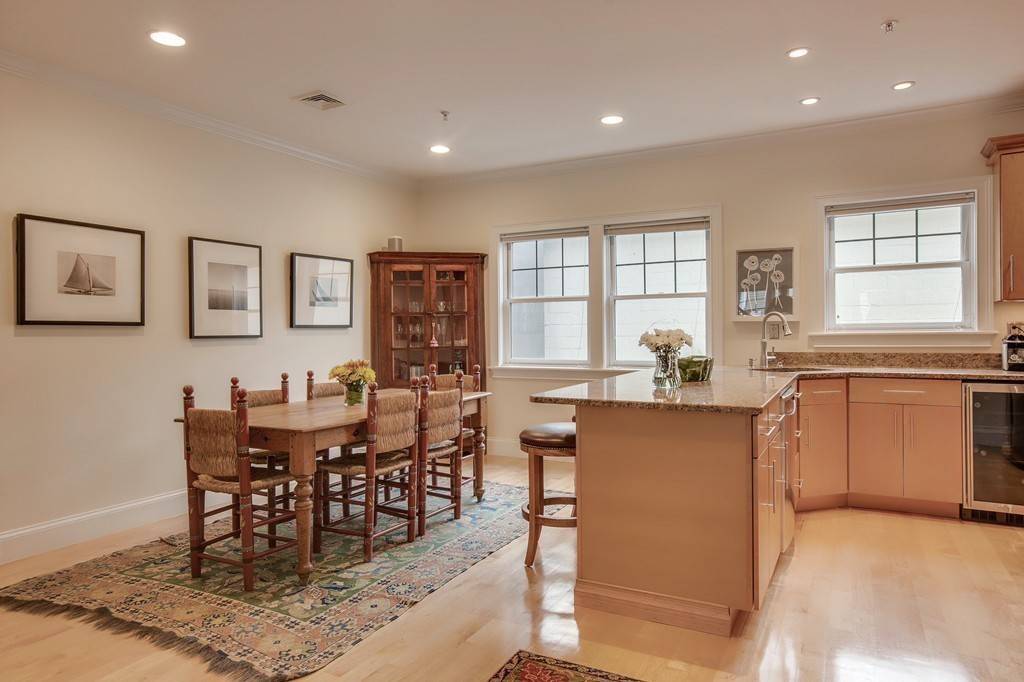$1,225,000
$1,149,000
6.6%For more information regarding the value of a property, please contact us for a free consultation.
591 East 3rd Street #5 Boston, MA 02127
3 Beds
2.5 Baths
1,833 SqFt
Key Details
Sold Price $1,225,000
Property Type Condo
Sub Type Condominium
Listing Status Sold
Purchase Type For Sale
Square Footage 1,833 sqft
Price per Sqft $668
MLS Listing ID 72339543
Sold Date 08/01/18
Bedrooms 3
Full Baths 2
Half Baths 1
HOA Fees $741/mo
HOA Y/N true
Year Built 2007
Annual Tax Amount $7,032
Tax Year 2018
Property Sub-Type Condominium
Property Description
Incredibly rare opportunity to enjoy the luxuries of City living without the sacrifice of conveniences in the suburbs! This massive 3 bed, 2.5 bath, 2 level home in an ELEVATOR building features luxury details & a number of comforts rarely found in one place. Highlights include a large living area w/ 2 sides of sun exposure providing fantastic natural light, a gas fireplace, beautiful built-in shelving, kitchen w/ wooden cabinets, granite counters, peninsula, stainless steel appliances and large dining area. Bedrooms are on the 2nd level including a killer master suite w/ a bathroom to die for w/ 2-sided fireplace, steam shower & jacuzzi tub. Also included are 2 garage spaces & large roof deck w/ incredible City views! Steps from public transportation, coffee shops, dining, nightlife & only mins from the booming Seaport District, this home allows you to put off that move to the suburbs & continue to enjoy the City lifestyle w/ amazing amenities!
Location
State MA
County Suffolk
Area South Boston
Direction L St. to E 3rd St.
Rooms
Primary Bedroom Level Second
Dining Room Flooring - Wood
Kitchen Flooring - Wood, Countertops - Stone/Granite/Solid, Kitchen Island, Open Floorplan, Remodeled, Stainless Steel Appliances
Interior
Heating Forced Air, Natural Gas
Cooling Central Air
Flooring Wood
Fireplaces Number 2
Appliance Range, Dishwasher, Microwave, Refrigerator, Washer, Dryer, Wine Refrigerator, Electric Water Heater, Tank Water Heater, Utility Connections for Gas Range
Laundry Second Floor, In Unit
Exterior
Garage Spaces 2.0
Community Features Public Transportation, Shopping, Park, Highway Access, House of Worship, Public School, T-Station
Utilities Available for Gas Range
Waterfront Description Beach Front, Bay, Ocean, 1/2 to 1 Mile To Beach, Beach Ownership(Public)
Roof Type Rubber
Total Parking Spaces 1
Garage Yes
Building
Story 2
Sewer Public Sewer
Water Public
Others
Pets Allowed Yes
Read Less
Want to know what your home might be worth? Contact us for a FREE valuation!

Our team is ready to help you sell your home for the highest possible price ASAP
Bought with Christian Clifford • Christian J. Clifford





