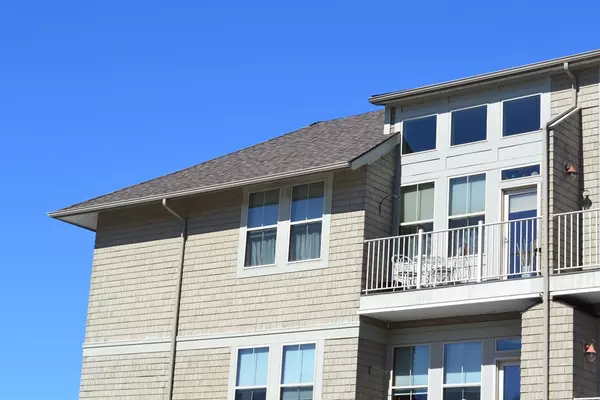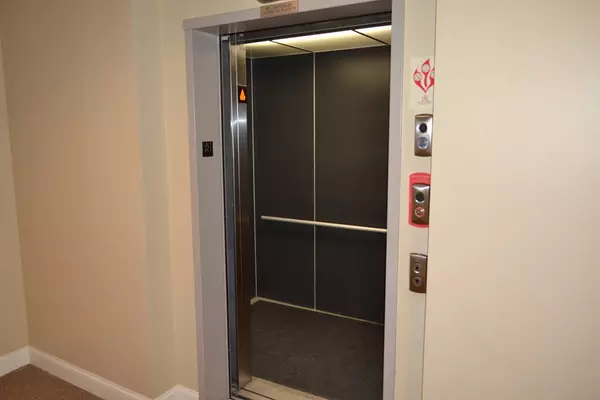$324,900
$324,900
For more information regarding the value of a property, please contact us for a free consultation.
4 Harvest Dr #301 North Andover, MA 01845
2 Beds
2 Baths
1,110 SqFt
Key Details
Sold Price $324,900
Property Type Condo
Sub Type Condominium
Listing Status Sold
Purchase Type For Sale
Square Footage 1,110 sqft
Price per Sqft $292
MLS Listing ID 72299757
Sold Date 06/28/18
Bedrooms 2
Full Baths 2
HOA Fees $429/mo
HOA Y/N true
Year Built 2006
Annual Tax Amount $3,584
Tax Year 2017
Property Sub-Type Condominium
Property Description
THIS PROPERTY OFFERS DEEDED STORAGE & 2 DEEDED GARAGE SPACES. This well maintained, TOP FLOOR, CORNER UNIT, with southwest facing views over looking the state forest offers residents single level living at it's best, found at Oakridge Village. 14' Lofted ceiling in living/dinning room creates the feeling of a much larger layout. Granite counters in the kitchen that flow from the living & dinning room with an open concept and lots of afternoon sun light. That along with the enjoyment of the Clubhouse with fitness center and heated pool makes this a healthy, maintenance free lifestyle, for the buyer looking for simplicity and style. Don't Miss This One!
Location
State MA
County Essex
Zoning R1
Direction Route 114 to North Andover/ Middleton line. Across from Sharpner's Pond Road.
Rooms
Primary Bedroom Level Third
Dining Room Flooring - Hardwood
Kitchen Flooring - Stone/Ceramic Tile, Countertops - Stone/Granite/Solid, Countertops - Upgraded, Cabinets - Upgraded, Cable Hookup
Interior
Heating Forced Air, Natural Gas, Individual, Unit Control
Cooling Central Air, Individual, Unit Control
Flooring Tile, Carpet, Hardwood
Appliance Range, Dishwasher, Disposal, Microwave, Refrigerator, Washer, Dryer, Electric Water Heater
Laundry Third Floor, In Unit
Exterior
Exterior Feature Balcony, Decorative Lighting, Rain Gutters, Professional Landscaping, Sprinkler System, Stone Wall
Garage Spaces 2.0
Pool Association, In Ground, Heated
Community Features Shopping, Pool, Tennis Court(s), Park, Walk/Jog Trails, Golf, Medical Facility, Bike Path, Conservation Area, Highway Access, Public School, T-Station
Roof Type Shingle
Total Parking Spaces 2
Garage Yes
Building
Story 1
Sewer Public Sewer
Water Public
Schools
Elementary Schools Franklin*
Middle Schools Nams
High Schools Nahs
Others
Pets Allowed Breed Restrictions
Senior Community false
Read Less
Want to know what your home might be worth? Contact us for a FREE valuation!

Our team is ready to help you sell your home for the highest possible price ASAP
Bought with Barry Mitchell • Real Living Schruender Real Estate





