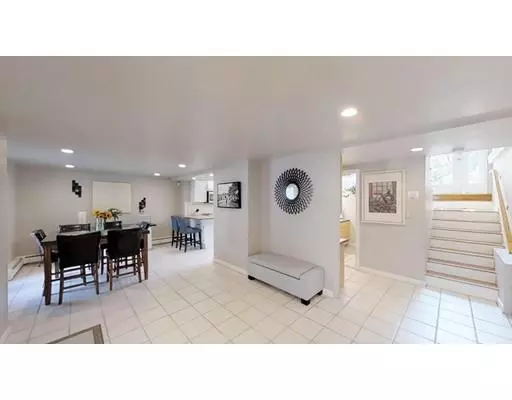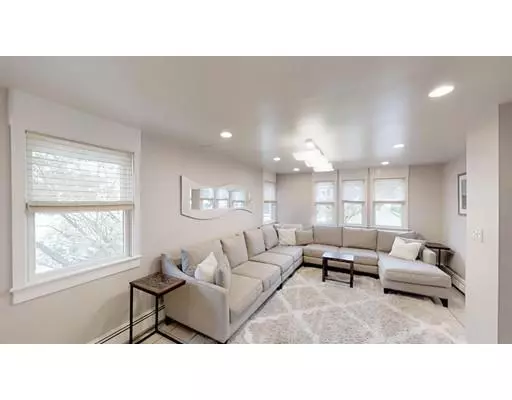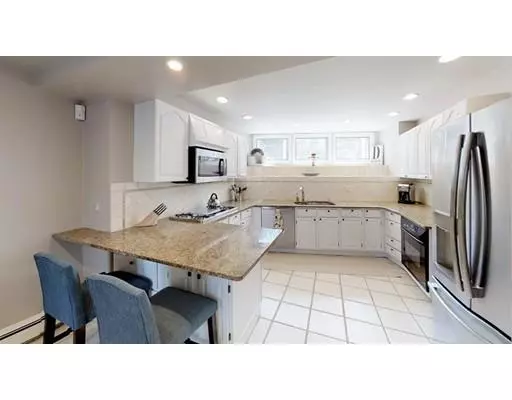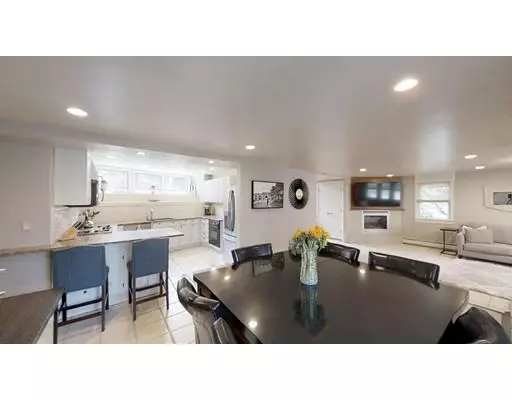$710,000
$749,000
5.2%For more information regarding the value of a property, please contact us for a free consultation.
115 Fulton Spring Rd Medford, MA 02155
4 Beds
2.5 Baths
2,500 SqFt
Key Details
Sold Price $710,000
Property Type Single Family Home
Sub Type Single Family Residence
Listing Status Sold
Purchase Type For Sale
Square Footage 2,500 sqft
Price per Sqft $284
MLS Listing ID 72563226
Sold Date 11/14/19
Style Colonial, Contemporary
Bedrooms 4
Full Baths 2
Half Baths 1
HOA Y/N false
Year Built 1985
Annual Tax Amount $7,487
Tax Year 2019
Lot Size 6,534 Sqft
Acres 0.15
Property Sub-Type Single Family Residence
Property Description
Never before on market! This better-than-new, custom built home boasts 4 bedrooms, 2.5 bathrooms and is conveniently located less than 6 miles from Boston in red HOT Medford. Owned by just one family, the home was gut renovated in 2004 from top to bottom with custom finishes and unique bespoke design including a third floor master suite complete with sitting area, lofted ceilings and private roofdeck. The first floor offers an open concept living/dining area perfect for entertaining, with a gas fireplace, updated kitchen and half bath. There is a stone balcony off of the dining room and the living room provides direct access to the backyard complete with large patio and fenced yard offering a peaceful retreat and great outdoor entertaining. The second floor boasts three large bedrooms, a full bathroom, laundry room and office. This is truly a special home not to be missed!
Location
State MA
County Middlesex
Zoning res
Direction exit 33 off Rt 93N to Fellsway W to Fulton Spring Rd
Rooms
Primary Bedroom Level Third
Dining Room Flooring - Stone/Ceramic Tile, Balcony / Deck, Exterior Access
Kitchen Flooring - Stone/Ceramic Tile, Countertops - Stone/Granite/Solid, Open Floorplan, Stainless Steel Appliances
Interior
Interior Features Ceiling - Beamed, Ceiling - Vaulted, Home Office, Sitting Room
Heating Forced Air, Baseboard, Natural Gas
Cooling Central Air
Flooring Tile, Hardwood
Fireplaces Number 1
Fireplaces Type Living Room
Appliance Dishwasher, Disposal, Microwave, Countertop Range, Refrigerator, Washer, Dryer, Utility Connections for Gas Range
Laundry Second Floor
Exterior
Exterior Feature Balcony / Deck, Balcony - Exterior, Rain Gutters, Storage, Sprinkler System
Community Features Public Transportation, Shopping, Highway Access, House of Worship, Public School, University, Other
Utilities Available for Gas Range
Roof Type Shingle
Total Parking Spaces 4
Garage No
Building
Lot Description Gentle Sloping
Foundation Slab, Other
Sewer Public Sewer
Water Public
Architectural Style Colonial, Contemporary
Others
Senior Community false
Read Less
Want to know what your home might be worth? Contact us for a FREE valuation!

Our team is ready to help you sell your home for the highest possible price ASAP
Bought with Leah Polacke • A/C Property Management





