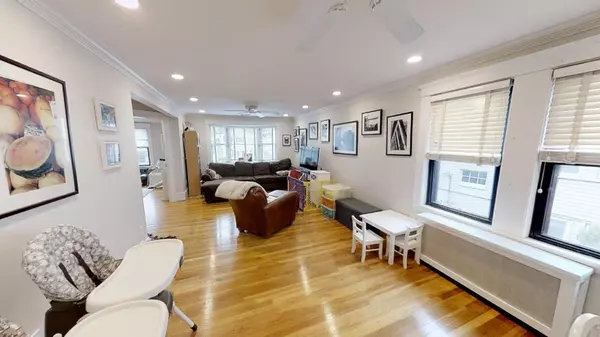$1,515,000
$1,199,000
26.4%For more information regarding the value of a property, please contact us for a free consultation.
76 Normandy Cambridge, MA 02138
5 Beds
2 Baths
2,736 SqFt
Key Details
Sold Price $1,515,000
Property Type Multi-Family
Sub Type 2 Family - 2 Units Up/Down
Listing Status Sold
Purchase Type For Sale
Square Footage 2,736 sqft
Price per Sqft $553
MLS Listing ID 72613228
Sold Date 03/27/20
Bedrooms 5
Full Baths 2
Year Built 1902
Annual Tax Amount $6,848
Tax Year 2019
Lot Size 5,227 Sqft
Acres 0.12
Property Sub-Type 2 Family - 2 Units Up/Down
Property Description
**Offer Deadline of Monday, Feb. 3 at 4:00PM** Well-maintained two-family home on a quiet, dead-end Street in Cambridge Highlands just minutes to the shops at Fresh Pond, Minuteman bike and walking path, and Alewife T Stop! Modern comforts including central air conditioning, private laundry for each unit, and a spacious backyard abutting conservation land and Blair Pond. Upstairs, a three bedroom with bay windows in the living room, recently renovated kitchen, three large bedrooms, and a rear sunroom highlighted by a gas fireplace and two skylights. Downstairs, a large two bedroom with tenants in place, eat-in kitchen, rear sunroom and deck, and more. 4 off-street parking space in the driveway and storage in both the basement and the shed adjacent to the building. Don't miss out on this turnkey investment!
Location
State MA
County Middlesex
Area Cambridge Highlands
Zoning B
Direction Blanchard to Normandy or S. Normandy.
Rooms
Basement Full, Walk-Out Access, Interior Entry, Sump Pump, Concrete
Interior
Interior Features Unit 1(Ceiling Fans, Storage, Bathroom With Tub & Shower), Unit 2(Ceiling Fans, Bathroom With Tub & Shower), Unit 1 Rooms(Living Room, Dining Room, Kitchen, Sunroom), Unit 2 Rooms(Living Room, Dining Room, Kitchen, Sunroom)
Heating Unit 1(Central Heat, Gas), Unit 2(Central Heat, Gas)
Cooling Unit 1(Central Air), Unit 2(Central Air)
Flooring Wood, Tile, Unit 1(undefined), Unit 2(Hardwood Floors, Wood Flooring)
Fireplaces Type Unit 2(Fireplace - Natural Gas)
Appliance Unit 1(Range, Dishwasher, Disposal, Refrigerator, Washer, Dryer), Unit 2(Range, Dishwasher, Disposal, Refrigerator, Washer, Dryer), Gas Water Heater, Tank Water Heater, Utility Connections for Gas Range, Utility Connections for Gas Dryer, Utility Connections for Electric Dryer
Exterior
Exterior Feature Rain Gutters, Storage, Sprinkler System
Community Features Public Transportation, Park, Walk/Jog Trails, Conservation Area, Highway Access, House of Worship, Public School, T-Station, University
Utilities Available for Gas Range, for Gas Dryer, for Electric Dryer
View Y/N Yes
View Scenic View(s)
Roof Type Shingle
Total Parking Spaces 4
Garage No
Building
Story 3
Foundation Block, Stone
Sewer Public Sewer
Water Public
Schools
Elementary Schools Heggarty
Middle Schools Vassal Lane
High Schools Rindge
Read Less
Want to know what your home might be worth? Contact us for a FREE valuation!

Our team is ready to help you sell your home for the highest possible price ASAP
Bought with Minka Vanbeuzekom • Coldwell Banker Residential Brokerage - Cambridge




