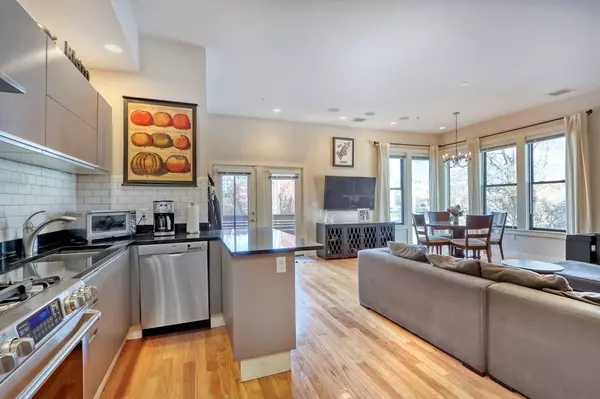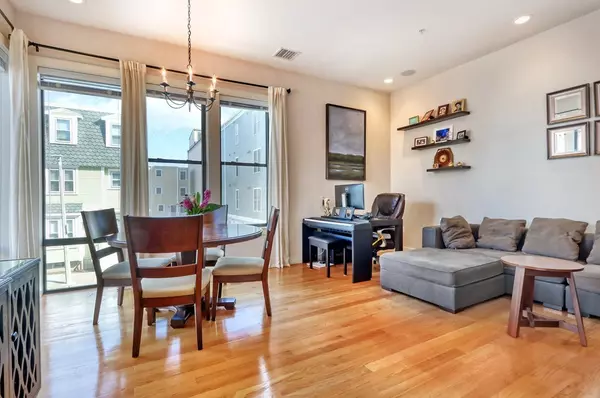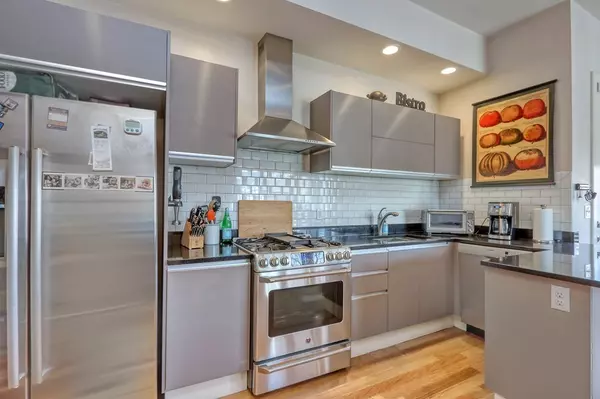$848,000
$859,000
1.3%For more information regarding the value of a property, please contact us for a free consultation.
171 W 4th St. #2 Boston, MA 02127
2 Beds
2 Baths
1,191 SqFt
Key Details
Sold Price $848,000
Property Type Condo
Sub Type Condominium
Listing Status Sold
Purchase Type For Sale
Square Footage 1,191 sqft
Price per Sqft $712
MLS Listing ID 72623857
Sold Date 04/14/20
Bedrooms 2
Full Baths 2
HOA Fees $219/mo
HOA Y/N true
Year Built 2009
Annual Tax Amount $7,557
Tax Year 2019
Lot Size 1,191 Sqft
Acres 0.03
Property Sub-Type Condominium
Property Description
OPEN HOUSE CANCELED.. 2 bed 2 bath corner unit condo that boasts all the perks of city living any discerning buyer will appreciate. You will feel at home with the charm of an upgraded chef's kitchen complete with an eat-in breakfast bar, Bosch refrigerator and dishwasher, GE gas range and black granite countertops. The kitchen expands into an open floor plan with a large living/dining room offering a vast amount of natural light with 10-ft. ceilings and hardwood floors throughout. The condo has recessed lighting, central air and ceiling speakers in each room. Two airy and substantial bedrooms complete the condo with the master bedroom possessing an expansive walk-in closet and an upgraded en-suite master bath with marble, dual sinks, and a walk-in shower. The condo has an in-unit W/D, private deck and 1 oversized garage parking space! The location can't be beat with the Seaport and South End within walking distance, the Broadway T-Station under a 5-minute walk and minutes to both 90/93
Location
State MA
County Suffolk
Area South Boston
Zoning RES
Direction USE GPS
Rooms
Kitchen Flooring - Hardwood, Countertops - Stone/Granite/Solid, Countertops - Upgraded, Breakfast Bar / Nook, Cabinets - Upgraded, Open Floorplan, Recessed Lighting
Interior
Interior Features Wired for Sound
Heating Forced Air
Cooling Central Air
Flooring Hardwood
Appliance Range, Dishwasher, Disposal, Refrigerator, Washer, Dryer, Gas Water Heater, Utility Connections for Gas Range
Laundry In Unit
Exterior
Garage Spaces 1.0
Community Features Public Transportation, Shopping, Pool, Tennis Court(s), Park, Golf, Medical Facility, Laundromat, Highway Access, House of Worship, Public School, T-Station
Utilities Available for Gas Range
Waterfront Description Beach Front
Roof Type Rubber
Garage Yes
Building
Story 1
Sewer Public Sewer
Water Public
Others
Pets Allowed Breed Restrictions
Read Less
Want to know what your home might be worth? Contact us for a FREE valuation!

Our team is ready to help you sell your home for the highest possible price ASAP
Bought with Ryan McCormick • Metro Realty Corp.





