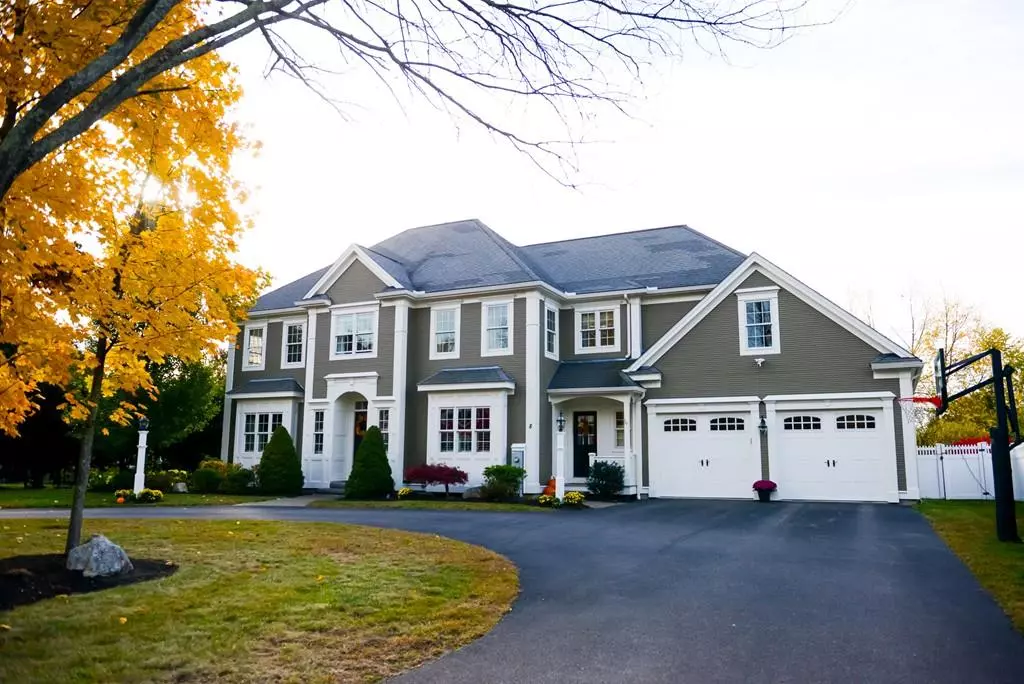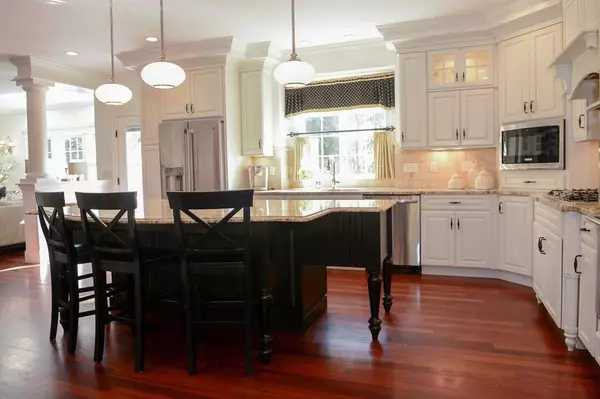$797,500
$819,900
2.7%For more information regarding the value of a property, please contact us for a free consultation.
8 Loring Street Shrewsbury, MA 01545
4 Beds
3.5 Baths
3,339 SqFt
Key Details
Sold Price $797,500
Property Type Single Family Home
Sub Type Single Family Residence
Listing Status Sold
Purchase Type For Sale
Square Footage 3,339 sqft
Price per Sqft $238
Subdivision North Side
MLS Listing ID 72588045
Sold Date 05/26/20
Style Colonial
Bedrooms 4
Full Baths 3
Half Baths 1
Year Built 2008
Annual Tax Amount $9,177
Tax Year 2019
Lot Size 0.300 Acres
Acres 0.3
Property Description
Young custom built colonial in sought after north side of town in the center of town. This home is north facing and boasts a private, fenced in backyard with southern exposure. It has all the bells and whistles! Light filled kitchen with granite counters and all high end, stainless appliances including newer refrigerator and dishwasher. Brazilian cherry hardwoods throughout the 1st floor. Custom wood shutters and window treatments. Private side entry with mudroom and custom bench with hooks for hanging, laundry room, and 1/2 bath. 1st floor and basement freshly painted. Finished basement with large family room, full bath, additional room can be used as 5th bedroom, and separate bonus gym/playroom. This pristinely kept 4BR/3.5 bath home offers 3300 sq ft of living space with an additional nearly 1000 sq ft in the basement. This move in ready property is not be missed!
Location
State MA
County Worcester
Zoning RB1
Direction 140 North to Prospect, left onto Loring
Rooms
Basement Partially Finished, Bulkhead
Interior
Interior Features Central Vacuum
Heating Forced Air, Propane
Cooling Central Air
Flooring Tile, Carpet, Hardwood
Fireplaces Number 1
Appliance Range, Dishwasher, Disposal, Microwave, Refrigerator, Freezer, Washer, Dryer, Wine Refrigerator, Propane Water Heater, Utility Connections for Gas Range, Utility Connections for Gas Oven
Exterior
Exterior Feature Rain Gutters
Garage Spaces 2.0
Fence Fenced/Enclosed, Fenced
Community Features Shopping, Highway Access, Private School, Public School
Utilities Available for Gas Range, for Gas Oven
Waterfront false
Roof Type Shingle
Total Parking Spaces 4
Garage Yes
Building
Foundation Concrete Perimeter
Sewer Public Sewer
Water Public
Schools
Elementary Schools Spring Street
Middle Schools Oak / Sherwood
High Schools Shs / St Johns
Read Less
Want to know what your home might be worth? Contact us for a FREE valuation!

Our team is ready to help you sell your home for the highest possible price ASAP
Bought with Benjamin Levin • Acquire Realty Ventures, LLC






