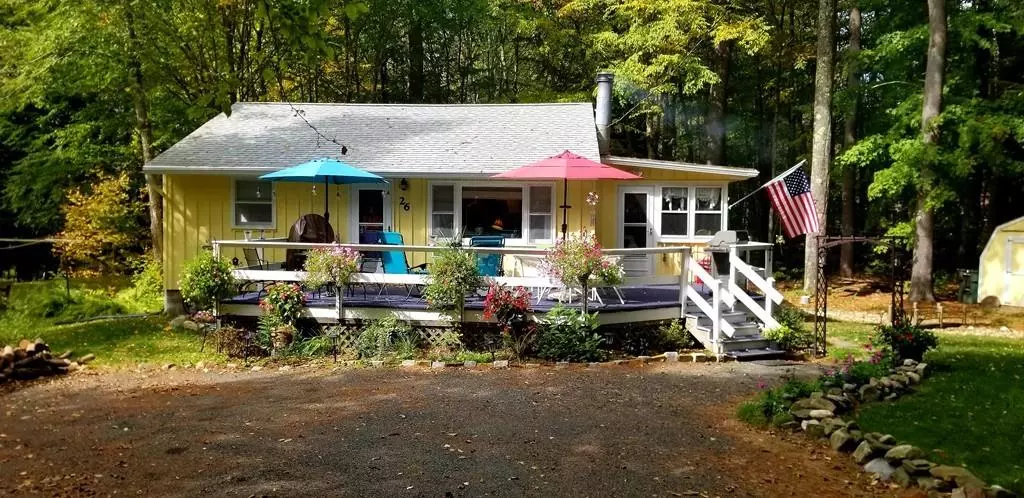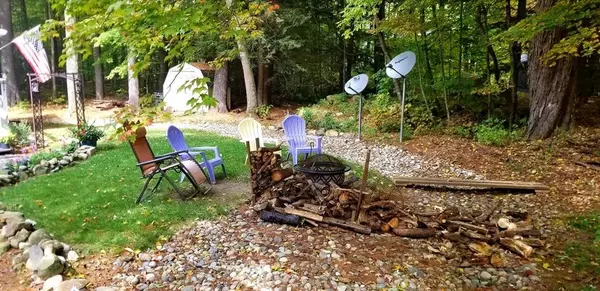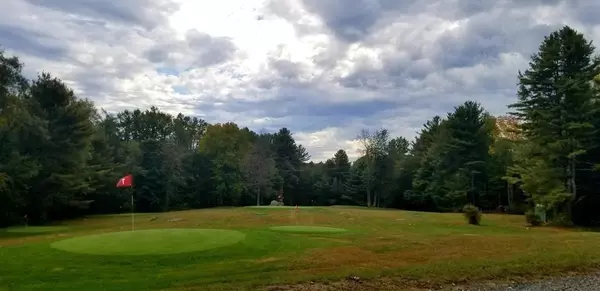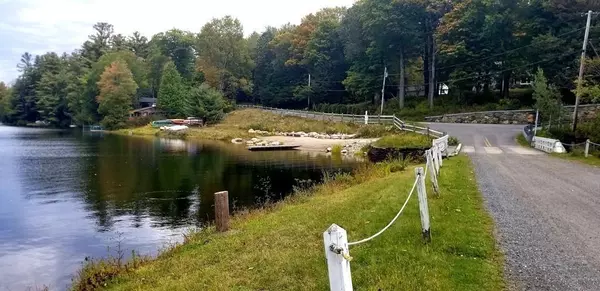$135,000
$135,000
For more information regarding the value of a property, please contact us for a free consultation.
26 Birch Road Goshen, MA 01032
2 Beds
1 Bath
734 SqFt
Key Details
Sold Price $135,000
Property Type Single Family Home
Sub Type Single Family Residence
Listing Status Sold
Purchase Type For Sale
Square Footage 734 sqft
Price per Sqft $183
Subdivision Hammond Acres
MLS Listing ID 72657849
Sold Date 06/26/20
Style Ranch
Bedrooms 2
Full Baths 1
HOA Fees $33/ann
HOA Y/N true
Year Built 1956
Annual Tax Amount $1,652
Tax Year 2019
Lot Size 9,583 Sqft
Acres 0.22
Property Description
Adorable two bedroom seasonal cottage in Hammond Acres just a short stroll to the lake and a season filled with fun and new memories. Beautifully renovated throughout this home offers all the comforts you need whether staying the full season ( May 1st through Nov 1st) or just looking for a fun weekend getaway. Large open deck plus a cozy porch rimmed with windows offers a fun place to snuggle up with a great book. The kitchen sports white cabinets, great counter space & full sized appliances, microwave has a convection setting, and opens into the dining/ living room with cathedral ceiling and wood fired fireplace. There are 2 bedrooms & a dedicated laundry/ utility room with stacked washer & dryer & extra storage. The full bath has a walk in shower. Additional electric wall heaters take the chill away on cool mornings. Recessed lighting and ceiling fans. Lake Assoc. membership offers chip & putt golf and "The Barn", a recreational hall which can be used for private events & a beach.
Location
State MA
County Hampshire
Zoning RA
Direction So Chesterfield Road to Cherry Street to Birch Road or off Dresser Hill Rd
Rooms
Primary Bedroom Level First
Dining Room Flooring - Laminate
Kitchen Flooring - Laminate, Cabinets - Upgraded, Recessed Lighting, Remodeled
Interior
Interior Features Sun Room
Heating Wood, Other
Cooling None
Fireplaces Number 1
Fireplaces Type Living Room
Appliance Range, Dishwasher, Microwave, Refrigerator, Washer/Dryer, Electric Water Heater, Tank Water Heater, Utility Connections for Electric Range, Utility Connections for Electric Dryer
Laundry Electric Dryer Hookup, Washer Hookup, First Floor
Exterior
Exterior Feature Storage, Garden
Community Features Golf, Other
Utilities Available for Electric Range, for Electric Dryer, Washer Hookup
Waterfront false
Waterfront Description Beach Front, Lake/Pond, 3/10 to 1/2 Mile To Beach, Beach Ownership(Association)
Roof Type Shingle
Total Parking Spaces 3
Garage No
Building
Lot Description Gentle Sloping, Level
Foundation Other
Sewer Private Sewer
Water Well, Other
Others
Acceptable Financing Contract
Listing Terms Contract
Read Less
Want to know what your home might be worth? Contact us for a FREE valuation!

Our team is ready to help you sell your home for the highest possible price ASAP
Bought with Shelly Hardy • Maple and Main Realty, LLC






