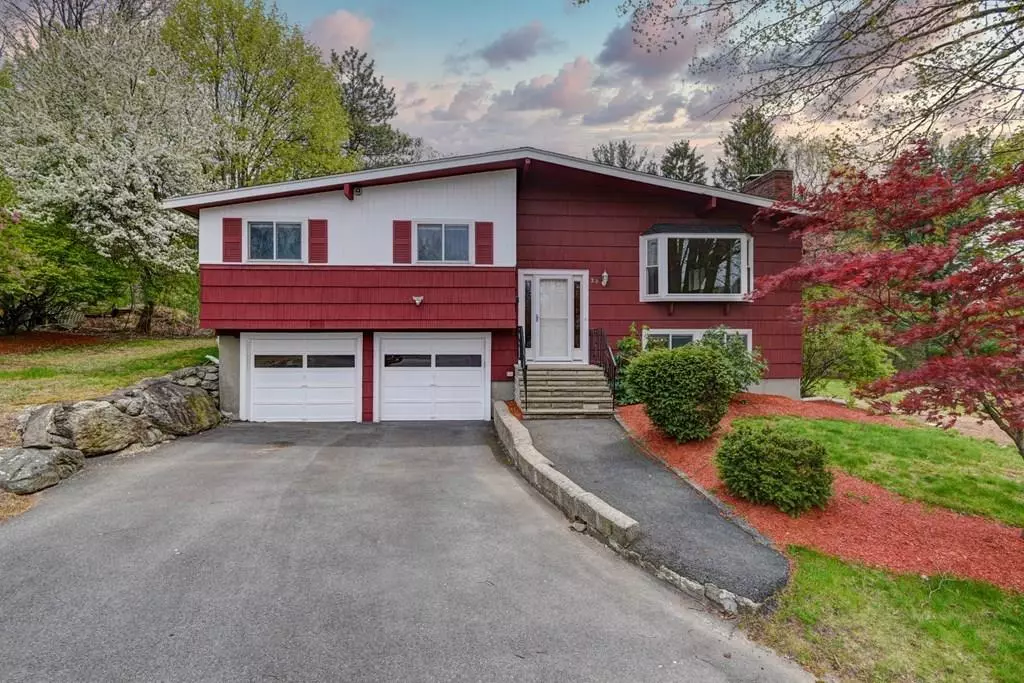$779,500
$770,000
1.2%For more information regarding the value of a property, please contact us for a free consultation.
23 Daley St Needham, MA 02494
4 Beds
2 Baths
2,003 SqFt
Key Details
Sold Price $779,500
Property Type Single Family Home
Sub Type Single Family Residence
Listing Status Sold
Purchase Type For Sale
Square Footage 2,003 sqft
Price per Sqft $389
MLS Listing ID 72655901
Sold Date 07/10/20
Style Raised Ranch
Bedrooms 4
Full Baths 2
HOA Y/N false
Year Built 1959
Annual Tax Amount $6,820
Tax Year 2020
Lot Size 0.500 Acres
Acres 0.5
Property Sub-Type Single Family Residence
Property Description
OPEN HOUSE CANCELED!!!!! Welcome to 23 Daley St, a spacious updated raised ranch that offers four bedrooms, two bathrooms and a very large backyard. This open concept first floor living has hardwood floors throughout, high ceilings and windows that look out on to the beautiful yard and a very private cul de sac street. The updated kitchen has beautiful granite counters, cabinets and a hood that vents to the outside. Huge family room on the main floor which leads to a deck where you can grill and entertain and equally large bonus room on the lower level. Gas Heating and cooking, Central Air. Newer Roof, finished lower level. Very young Heating system and Central Air. Location.. Location.. Location, this home is conveniently located near all major Routes 9/90/95. View Virtual Tour at https://www.seetheproperty.com/u/346974.
Location
State MA
County Norfolk
Area Needham Heights
Zoning SRB
Direction Central Ave to St. Mary. Right Turn on Daley St
Rooms
Family Room Cathedral Ceiling(s), Flooring - Hardwood, Deck - Exterior, Exterior Access, Open Floorplan, Recessed Lighting
Basement Full, Garage Access
Primary Bedroom Level First
Dining Room Cathedral Ceiling(s), Flooring - Hardwood, Open Floorplan, Lighting - Overhead
Kitchen Flooring - Hardwood, Countertops - Stone/Granite/Solid, Kitchen Island, Open Floorplan, Recessed Lighting, Remodeled, Lighting - Pendant, Lighting - Overhead
Interior
Interior Features Closet/Cabinets - Custom Built, Lighting - Overhead, Bonus Room
Heating Forced Air, Natural Gas
Cooling Central Air
Flooring Tile, Hardwood, Flooring - Laminate
Fireplaces Number 1
Fireplaces Type Living Room
Appliance Range, Dishwasher, Disposal, Washer, Dryer, ENERGY STAR Qualified Dishwasher, ENERGY STAR Qualified Washer, Range Hood, Range - ENERGY STAR, Gas Water Heater, Utility Connections for Gas Range, Utility Connections for Electric Dryer
Laundry Flooring - Laminate, Lighting - Overhead, In Basement, Washer Hookup
Exterior
Exterior Feature Rain Gutters
Garage Spaces 2.0
Community Features Public Transportation, Shopping, Pool, Tennis Court(s), Park, Walk/Jog Trails, Golf, Medical Facility, Bike Path, Conservation Area, Highway Access, House of Worship, Private School, Public School, T-Station, University, Sidewalks
Utilities Available for Gas Range, for Electric Dryer, Washer Hookup
View Y/N Yes
View Scenic View(s)
Roof Type Shingle
Total Parking Spaces 4
Garage Yes
Building
Lot Description Cul-De-Sac
Foundation Concrete Perimeter
Sewer Public Sewer
Water Public
Architectural Style Raised Ranch
Schools
Elementary Schools Eliot
Middle Schools Hr/Pollard
High Schools Needham High
Read Less
Want to know what your home might be worth? Contact us for a FREE valuation!

Our team is ready to help you sell your home for the highest possible price ASAP
Bought with Ryan McCormick • Metro Realty Corp.





