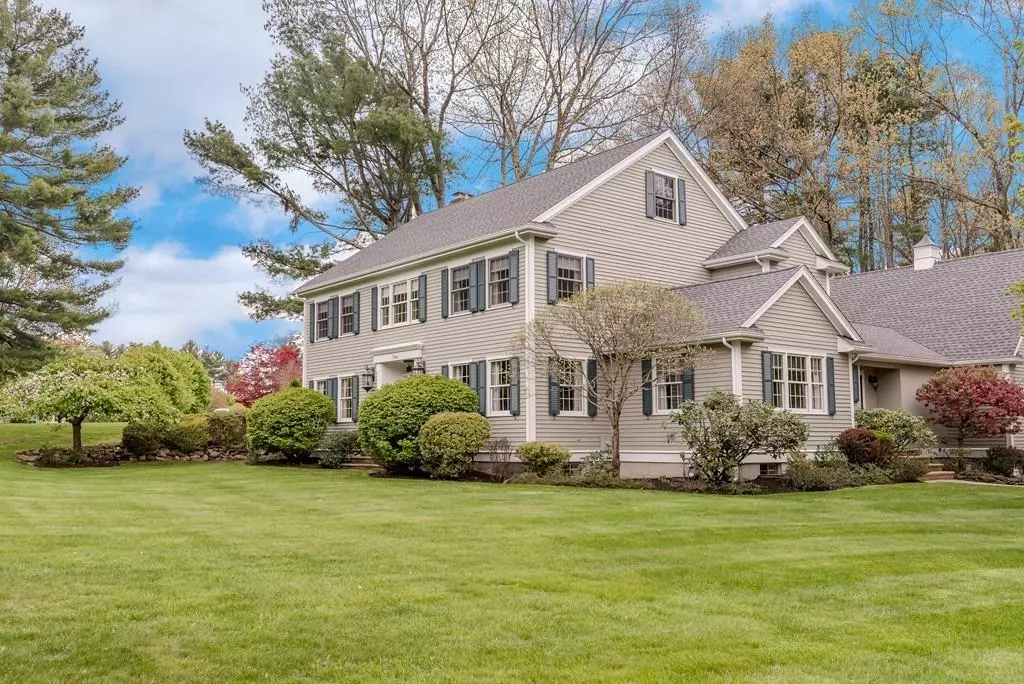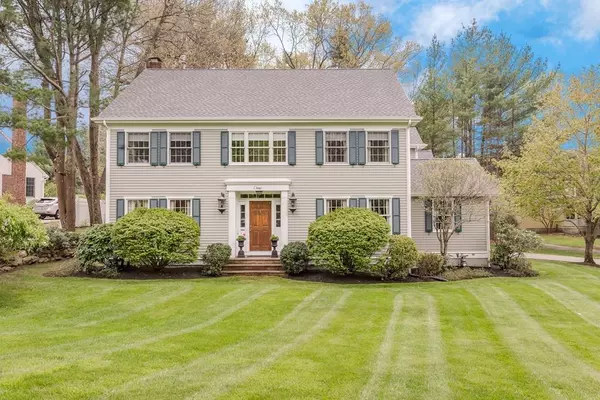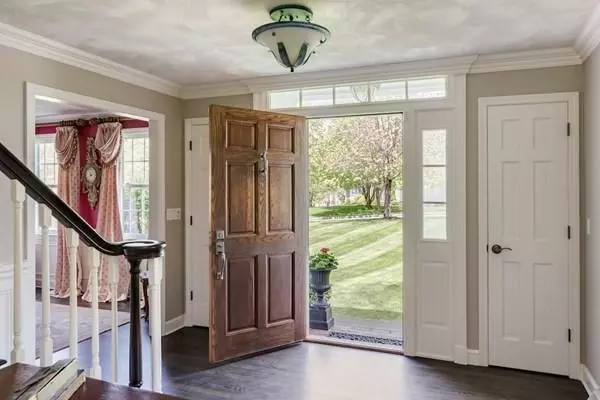$1,310,000
$1,299,000
0.8%For more information regarding the value of a property, please contact us for a free consultation.
1 Flintlock Dr Bedford, MA 01730
4 Beds
3.5 Baths
4,014 SqFt
Key Details
Sold Price $1,310,000
Property Type Single Family Home
Sub Type Single Family Residence
Listing Status Sold
Purchase Type For Sale
Square Footage 4,014 sqft
Price per Sqft $326
MLS Listing ID 72660611
Sold Date 07/29/20
Style Colonial
Bedrooms 4
Full Baths 3
Half Baths 1
Year Built 1993
Annual Tax Amount $12,846
Tax Year 2019
Lot Size 0.820 Acres
Acres 0.82
Property Sub-Type Single Family Residence
Property Description
~New to Market~ Located on a pristine 35,000 sq ft corner lot and on a cul-de-sac is this amazing home superbly maintained and updated throughout with upgraded mill working, a gorgeous new kitchen rivals most new construction features a double wall oven, 2 drawer dishwasher, 5 burner gas countertop cooktop, natural quartzite counters and a large center island. The 1st floor features a large mudroom and laundry, formal dining room, home office, living room & fireplaced family room loaded with windows overlooking a private patio. Finished basement with large recreation/media room, full bar with eating area plus full bath creates a prefect space for entertaining or in-law.The basement work shop is ideal for home projects and arts & crafts. Finished basement adds approx.1,000 sq ft to the living area for a total of over 4,000 sq ft. Covid-19 Safe Showings for Pre-Qualified Buyers Only May 27 thru May 31st . Sellers reviewing offers 2:00pm June 1st. See features sheet for list of update
Location
State MA
County Middlesex
Zoning B
Direction On the corner of Flintlock and Redcoat
Rooms
Family Room Flooring - Hardwood, Window(s) - Bay/Bow/Box, Exterior Access, Open Floorplan, Recessed Lighting
Basement Full, Finished, Interior Entry, Concrete
Primary Bedroom Level Second
Dining Room Flooring - Hardwood, Wainscoting
Kitchen Flooring - Hardwood, Dining Area, Countertops - Stone/Granite/Solid, Kitchen Island, Open Floorplan, Stainless Steel Appliances, Lighting - Pendant
Interior
Interior Features Bathroom - Half, Bathroom - Full, Bathroom - With Shower Stall, Entrance Foyer, Office, Mud Room, Game Room, Bathroom
Heating Forced Air, Natural Gas
Cooling Central Air
Flooring Tile, Carpet, Hardwood, Flooring - Hardwood, Flooring - Stone/Ceramic Tile
Fireplaces Number 1
Fireplaces Type Family Room
Appliance Range, Oven, Dishwasher, Disposal, Microwave, Countertop Range, Refrigerator, Plumbed For Ice Maker, Utility Connections for Gas Range
Laundry Flooring - Stone/Ceramic Tile, First Floor
Exterior
Exterior Feature Rain Gutters, Storage, Professional Landscaping
Garage Spaces 2.0
Community Features Park, Walk/Jog Trails, Conservation Area
Utilities Available for Gas Range, Icemaker Connection, Generator Connection
Roof Type Shingle
Total Parking Spaces 6
Garage Yes
Building
Lot Description Cul-De-Sac, Wooded
Foundation Concrete Perimeter
Sewer Public Sewer
Water Public
Architectural Style Colonial
Read Less
Want to know what your home might be worth? Contact us for a FREE valuation!

Our team is ready to help you sell your home for the highest possible price ASAP
Bought with Adam Umina • Metro Realty Corp.





