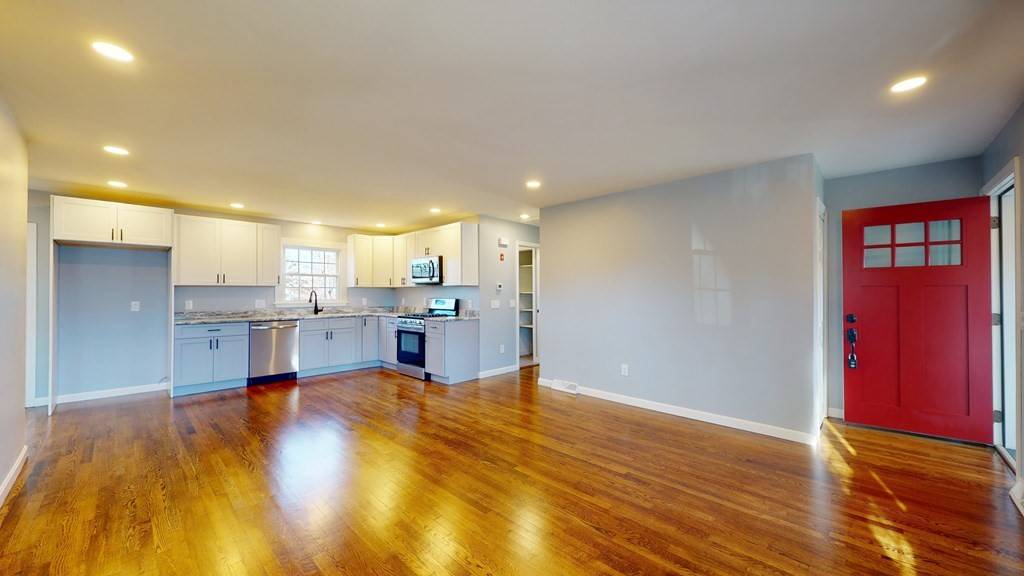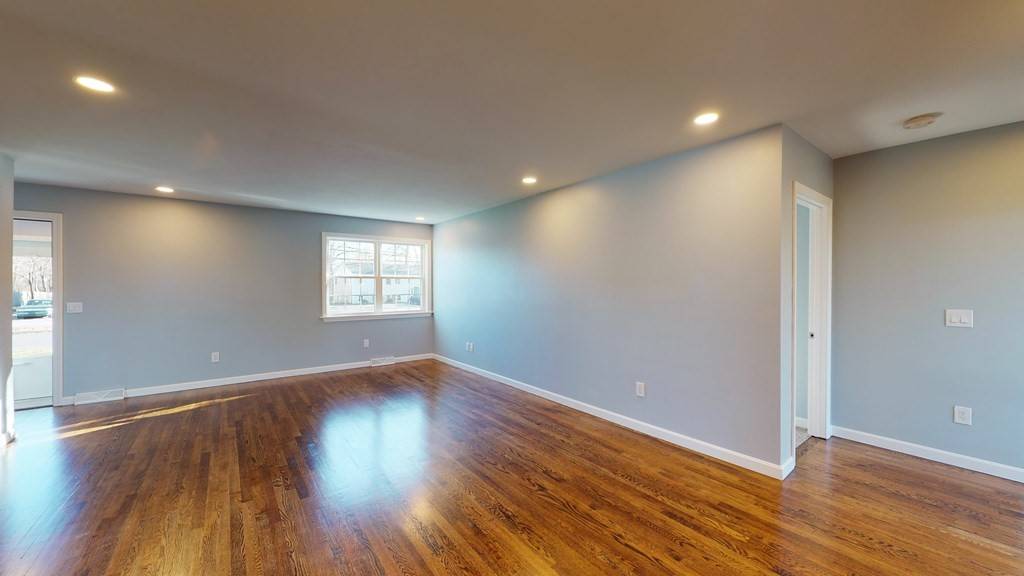$420,000
$399,900
5.0%For more information regarding the value of a property, please contact us for a free consultation.
60 Forest Street Middleboro, MA 02346
3 Beds
2 Baths
1,344 SqFt
Key Details
Sold Price $420,000
Property Type Single Family Home
Sub Type Single Family Residence
Listing Status Sold
Purchase Type For Sale
Square Footage 1,344 sqft
Price per Sqft $312
MLS Listing ID 72761943
Sold Date 12/23/20
Style Ranch
Bedrooms 3
Full Baths 2
HOA Y/N false
Year Built 1956
Annual Tax Amount $3,974
Tax Year 2020
Lot Size 10,890 Sqft
Acres 0.25
Property Sub-Type Single Family Residence
Property Description
LIKE NEW! Own this completely remodeled ranch for an incredible price! Stunning and bright open floor plan offers versatility from the living room to the kitchen. Modern kitchen boasts two toned cabinetry, stainless steel Samsung appliances, and eat-in area with slider to the back deck for easy entertaining! Three ample sized bedrooms are perfect for the growing family plus a home office. Sprawling sq. footage doesn't include the 550 sq ft additional space in the finished basement! Expand your living area with a family room, playroom, home gym the possibilities are endless. Hardwood flooring throughout, central air, modern bathrooms and so much more. Spend your time social distancing in the backyard giving you options for a patio, fireplace, etc. Conveniently located to Middleboro center as well as Routes 44, 105 and 495! Own a new home for the new year, call TODAY! Roof, heating / AC, Doors, Windows, Kitchen, Baths, flooring, plumbing, electric, are all new and a fenced in yard!!
Location
State MA
County Plymouth
Zoning RES
Direction Everett to Frank to Forest OR Everett to Clara to Forest
Rooms
Family Room Flooring - Laminate
Basement Full, Finished
Primary Bedroom Level First
Kitchen Flooring - Hardwood
Interior
Interior Features Office
Heating Forced Air, Natural Gas
Cooling Central Air
Flooring Wood, Flooring - Hardwood
Appliance Range, Dishwasher, Microwave, Gas Water Heater, Utility Connections for Gas Range, Utility Connections for Gas Dryer
Laundry In Basement
Exterior
Exterior Feature Rain Gutters, Storage
Fence Fenced
Community Features Public Transportation, Pool, Tennis Court(s), Stable(s), Highway Access
Utilities Available for Gas Range, for Gas Dryer
Roof Type Shingle
Total Parking Spaces 6
Garage No
Building
Foundation Concrete Perimeter, Block
Sewer Public Sewer
Water Public
Architectural Style Ranch
Others
Senior Community false
Read Less
Want to know what your home might be worth? Contact us for a FREE valuation!

Our team is ready to help you sell your home for the highest possible price ASAP
Bought with Anthony Susi • Realty Executives





