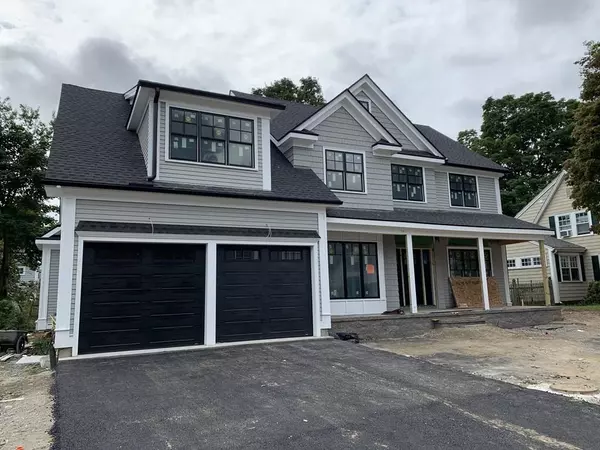$1,850,000
$1,899,000
2.6%For more information regarding the value of a property, please contact us for a free consultation.
146 Fairway Dr Newton, MA 02465
4 Beds
4.5 Baths
4,553 SqFt
Key Details
Sold Price $1,850,000
Property Type Single Family Home
Sub Type Single Family Residence
Listing Status Sold
Purchase Type For Sale
Square Footage 4,553 sqft
Price per Sqft $406
MLS Listing ID 72729206
Sold Date 12/21/20
Style Colonial
Bedrooms 4
Full Baths 4
Half Baths 1
HOA Y/N false
Year Built 2020
Annual Tax Amount $999,999
Tax Year 9999
Lot Size 7,405 Sqft
Acres 0.17
Property Sub-Type Single Family Residence
Property Description
This handsome 4+ bedroom home is currently under construction by a respected local builder. First floor plans include a 2 bay garage, mudroom, 1/2 bath, dining, living, family rooms and an all important private office tucked away off the foyer. The massive kitchen opens to an inviting fire-placed living room with sliders to a peaceful patio and fenced yard with space to play. The 2nd floor boasts four large bedrooms, 1 with en suite bath. The incredible master suite has a proper walk-in closet and tranquil master bath with dual sinks, stand up tile shower and soaking tub. There is a 3rd full bath and large laundry room also on the 2nd floor. The flexible-use third floor & finished basement are perfect as a guest room, game/media/play room, gym or teenage hangout. Situated on a quaint street in one of Newton's most beloved neighborhoods, the location couldn't be more convenient. The lot is just a few short blocks from the many diverse shops, restaurants & commuter rail in West Newton.
Location
State MA
County Middlesex
Area West Newton
Zoning res
Direction Fairway Dr. in West Newton between Waltham St. and Watertown St.
Rooms
Basement Full, Partially Finished, Bulkhead
Primary Bedroom Level Second
Interior
Interior Features Bathroom, Home Office, Exercise Room, Bonus Room, Play Room
Heating Central, Forced Air, Natural Gas
Cooling Central Air
Flooring Wood, Tile
Fireplaces Number 1
Appliance Range, Dishwasher, Disposal, Microwave, Refrigerator, Gas Water Heater, Utility Connections for Gas Range, Utility Connections for Gas Oven, Utility Connections for Gas Dryer
Laundry Second Floor
Exterior
Garage Spaces 2.0
Fence Fenced/Enclosed
Community Features Public Transportation, Shopping, Park, Bike Path, Highway Access, House of Worship, Private School, Public School, Other
Utilities Available for Gas Range, for Gas Oven, for Gas Dryer
Roof Type Shingle
Total Parking Spaces 4
Garage Yes
Building
Lot Description Other
Foundation Concrete Perimeter
Sewer Public Sewer
Water Public
Architectural Style Colonial
Read Less
Want to know what your home might be worth? Contact us for a FREE valuation!

Our team is ready to help you sell your home for the highest possible price ASAP
Bought with The Varano Realty Group • Keller Williams Realty





