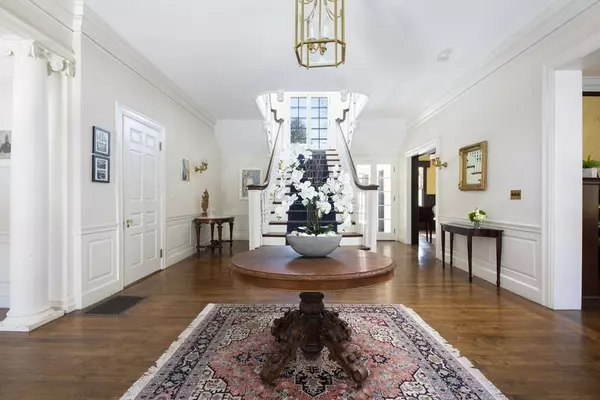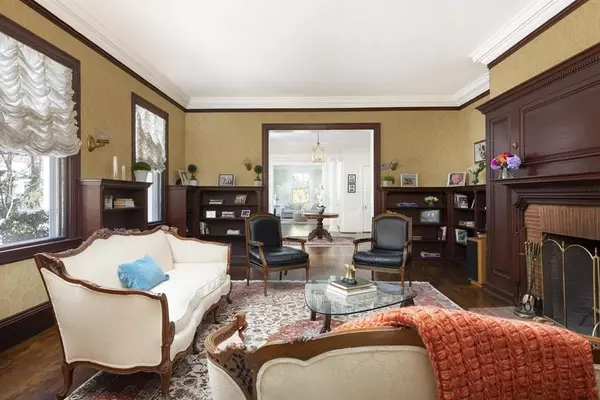$2,660,000
$2,798,000
4.9%For more information regarding the value of a property, please contact us for a free consultation.
650 Centre St Newton, MA 02458
7 Beds
4.5 Baths
6,748 SqFt
Key Details
Sold Price $2,660,000
Property Type Single Family Home
Sub Type Single Family Residence
Listing Status Sold
Purchase Type For Sale
Square Footage 6,748 sqft
Price per Sqft $394
MLS Listing ID 72623790
Sold Date 12/17/20
Style Colonial Revival
Bedrooms 7
Full Baths 4
Half Baths 1
Year Built 1902
Annual Tax Amount $26,146
Tax Year 2020
Lot Size 0.611 Acres
Acres 0.61
Property Sub-Type Single Family Residence
Property Description
Elegant and grand stately home situated on a beautifully landscaped .61 acre corner lot. This historic Classical Colonial Revival home has been meticulously updated combining the perfect blend of old-world charm with today's modern amenities. A gracious foyer welcomes you with a sweeping staircase framed by a wood-trimmed formal living room with fireplace & family room. A wood paneled dining room with fireplace & solarium is ideal for entertaining. This sun splashed home offers a renovated chef's kitchen with Miele appliances & original butler's pantry. The second floor features a large master suite with a sitting area, a walk-in closet and newly renovated bath with steam. Three additional bedrooms and 2 full baths complete this level. The third floor in-law suite features 3 bedrooms, kitchen, bathroom & a spacious living room. A 3-car garage and unfinished lower level complete this stunning masterpiece. Easy access to shopping, restaurants, schools, public transportation & highways.
Location
State MA
County Middlesex
Area Newton Center
Zoning SR2
Direction Corner of Centre Street and Garden Rd. Entrance is on Garden Rd.
Rooms
Family Room Flooring - Hardwood, Lighting - Overhead
Basement Full
Primary Bedroom Level Second
Dining Room Coffered Ceiling(s), Closet/Cabinets - Custom Built, Flooring - Hardwood, Wainscoting, Lighting - Overhead, Crown Molding
Kitchen Bathroom - Half, Flooring - Stone/Ceramic Tile, Dining Area, Countertops - Stone/Granite/Solid, Countertops - Upgraded, Kitchen Island, Cabinets - Upgraded, Recessed Lighting, Stainless Steel Appliances, Pot Filler Faucet, Gas Stove, Lighting - Pendant
Interior
Interior Features Lighting - Overhead, Sun Room, Sitting Room, Bedroom, Inlaw Apt., Sauna/Steam/Hot Tub
Heating Forced Air, Electric Baseboard, Hot Water
Cooling Central Air
Flooring Wood, Tile, Flooring - Stone/Ceramic Tile, Flooring - Hardwood
Fireplaces Number 5
Fireplaces Type Dining Room, Living Room, Master Bedroom
Appliance Oven, Dishwasher, Disposal, Microwave, Countertop Range, Refrigerator, Freezer, Washer, Dryer, Water Treatment, Range Hood, Gas Water Heater
Laundry First Floor
Exterior
Exterior Feature Rain Gutters, Professional Landscaping, Sprinkler System, Decorative Lighting, Garden
Garage Spaces 3.0
Fence Fenced
Community Features Public Transportation, Shopping, Tennis Court(s), Park, Golf, Medical Facility, Highway Access, House of Worship, Private School, Public School, T-Station, University
Roof Type Shingle, Slate
Total Parking Spaces 11
Garage Yes
Building
Lot Description Corner Lot
Foundation Stone
Sewer Public Sewer
Water Public
Architectural Style Colonial Revival
Schools
Elementary Schools Underwood/ Ward
Middle Schools Bigelow
High Schools Newton North
Others
Acceptable Financing Contract
Listing Terms Contract
Read Less
Want to know what your home might be worth? Contact us for a FREE valuation!

Our team is ready to help you sell your home for the highest possible price ASAP
Bought with Debby Belt • Hammond Residential Real Estate






