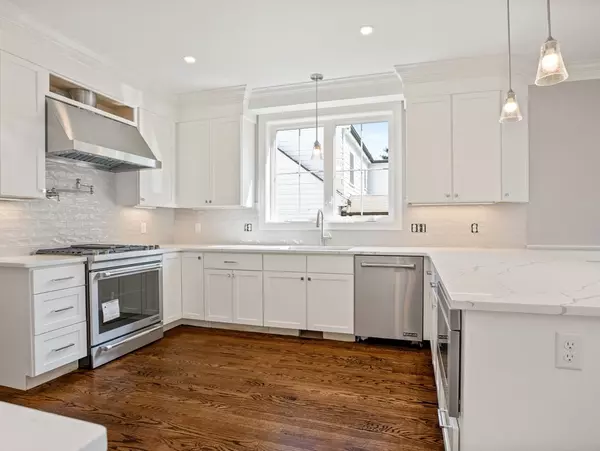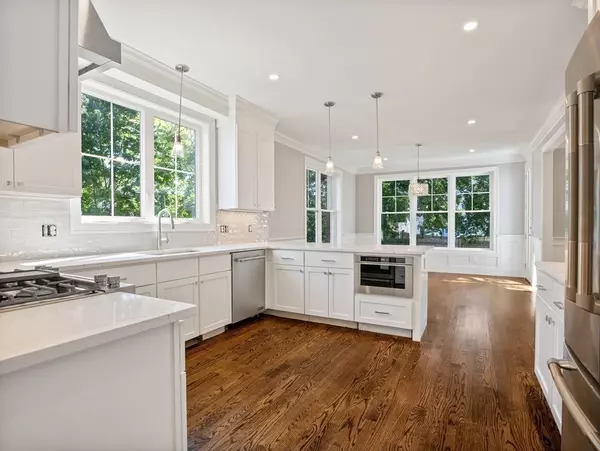$1,640,000
$1,699,900
3.5%For more information regarding the value of a property, please contact us for a free consultation.
25 Larkin Road Newton, MA 02465
4 Beds
4.5 Baths
3,798 SqFt
Key Details
Sold Price $1,640,000
Property Type Single Family Home
Sub Type Single Family Residence
Listing Status Sold
Purchase Type For Sale
Square Footage 3,798 sqft
Price per Sqft $431
MLS Listing ID 72740476
Sold Date 01/08/21
Style Colonial
Bedrooms 4
Full Baths 4
Half Baths 1
Year Built 2020
Tax Year 2020
Lot Size 7,840 Sqft
Acres 0.18
Property Sub-Type Single Family Residence
Property Description
Spectacular New Construction Single Family Home in West Newton ! This home boasts extra large Windows to let the sun shine in ! The foyer is large, complete with a Coat Closet and a Bench with Cubbies. The Kitchen features high end appliances and a Quartz Counter Top, which opens up to the Dining Room and a Fireplaced Family Room. The first floor is covered with Oak Hardwood Flooring, has Crown Moldings, and a 9" Ceiling height. The Master Bedroom Suite has his and hers Walk-In Closets, and a Spa like bath with a Double Vanity. Two of the other three bedrooms are En-Suite. The large Laundry Room completes the 2nd Floor. The basement level is finished with a Bedroom or office, Family Room, and a Full bath.
Location
State MA
County Middlesex
Zoning SFR
Direction Auburndale Ave to Murray to Larkin Road
Rooms
Family Room Flooring - Hardwood, Open Floorplan, Wainscoting, Crown Molding
Basement Full, Finished, Sump Pump, Concrete
Primary Bedroom Level Second
Dining Room Flooring - Hardwood, Exterior Access, Open Floorplan, Crown Molding
Kitchen Flooring - Hardwood, Dining Area, Countertops - Stone/Granite/Solid, Kitchen Island, Open Floorplan, Recessed Lighting, Pot Filler Faucet, Gas Stove, Crown Molding
Interior
Interior Features Bathroom - Full, Bathroom
Heating Forced Air, Natural Gas
Cooling Central Air, Dual
Flooring Tile, Carpet, Hardwood, Flooring - Stone/Ceramic Tile
Fireplaces Number 1
Fireplaces Type Family Room
Appliance Range, Dishwasher, Disposal, Microwave, Refrigerator, Gas Water Heater, Utility Connections for Gas Range, Utility Connections for Electric Dryer
Laundry Electric Dryer Hookup, Washer Hookup, Second Floor
Exterior
Exterior Feature Professional Landscaping, Sprinkler System
Garage Spaces 2.0
Fence Fenced/Enclosed
Community Features Public Transportation, Shopping, Tennis Court(s), Park, Walk/Jog Trails, Golf, Medical Facility, Conservation Area, Highway Access, House of Worship, Private School, Public School, T-Station, University, Sidewalks
Utilities Available for Gas Range, for Electric Dryer, Washer Hookup
Roof Type Shingle
Total Parking Spaces 2
Garage Yes
Building
Lot Description Level
Foundation Concrete Perimeter
Sewer Public Sewer
Water Public
Architectural Style Colonial
Schools
Elementary Schools Burr
Middle Schools Day Middle
High Schools Newton North
Others
Senior Community false
Read Less
Want to know what your home might be worth? Contact us for a FREE valuation!

Our team is ready to help you sell your home for the highest possible price ASAP
Bought with Kristin Frohn • Realty Associates





