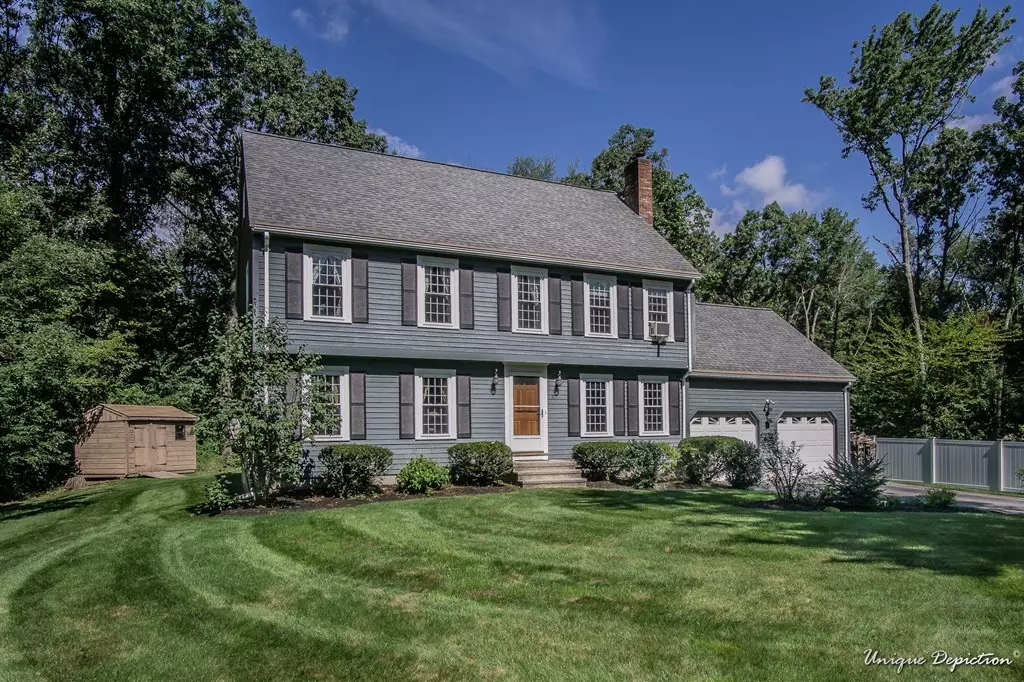$525,000
$549,900
4.5%For more information regarding the value of a property, please contact us for a free consultation.
25 Hollow Tree Lane North Andover, MA 01845
4 Beds
2.5 Baths
2,052 SqFt
Key Details
Sold Price $525,000
Property Type Single Family Home
Sub Type Single Family Residence
Listing Status Sold
Purchase Type For Sale
Square Footage 2,052 sqft
Price per Sqft $255
MLS Listing ID 72388471
Sold Date 12/10/18
Style Colonial
Bedrooms 4
Full Baths 2
Half Baths 1
HOA Y/N false
Year Built 1977
Annual Tax Amount $7,063
Tax Year 2018
Lot Size 1.000 Acres
Acres 1.0
Property Description
Charming well built Colonial situated on a quiet, beautiful acre lot cul de sac with loads of curb appeal. Eat in kitchen with newer appliances and recessed lighting leads out to a large screened porch with cathedral ceiling. Overlooks a very private lot with a maintenance free deck. Formal dining room has wainscoting. Family room with wood stove, beamed ceiling and wainscoting. Main rooms have hardwood flooring. Upstairs all bedrooms have hardwood flooring and loads of closet space. Master bedroom has a walk in closet and private 3/4 bath. Walk up attic ready for potential expansion. Welcome home to peace and quiet at the end of day!!!
Location
State MA
County Essex
Zoning R1
Direction Dale St. to Winter St. onto Hollow Tree Lane
Rooms
Family Room Beamed Ceilings, Flooring - Hardwood, Wainscoting
Basement Full, Bulkhead, Concrete
Primary Bedroom Level Second
Dining Room Flooring - Hardwood, Wainscoting
Kitchen Flooring - Laminate, Dining Area, Recessed Lighting
Interior
Interior Features Central Vacuum
Heating Baseboard, Oil
Cooling Wall Unit(s)
Flooring Wood, Tile, Vinyl
Fireplaces Number 1
Fireplaces Type Family Room
Appliance Range, Dishwasher, Refrigerator, Oil Water Heater, Tank Water Heater, Utility Connections for Electric Range, Utility Connections for Electric Oven, Utility Connections for Electric Dryer
Laundry Washer Hookup
Exterior
Exterior Feature Rain Gutters, Storage, Professional Landscaping, Sprinkler System, Decorative Lighting, Other
Garage Spaces 2.0
Community Features Shopping, Park, Walk/Jog Trails, Stable(s), Golf, Bike Path, Conservation Area, Highway Access, House of Worship, Private School, Public School
Utilities Available for Electric Range, for Electric Oven, for Electric Dryer, Washer Hookup
Roof Type Shingle
Total Parking Spaces 6
Garage Yes
Building
Lot Description Cul-De-Sac, Wooded
Foundation Concrete Perimeter
Sewer Private Sewer
Water Public
Schools
Elementary Schools Kittredge
Middle Schools Nams
High Schools Nahs
Others
Senior Community false
Read Less
Want to know what your home might be worth? Contact us for a FREE valuation!

Our team is ready to help you sell your home for the highest possible price ASAP
Bought with Amicone Dean Realty • Keller Williams Realty

