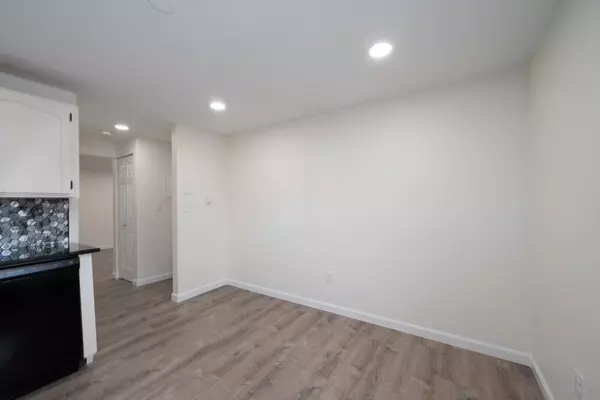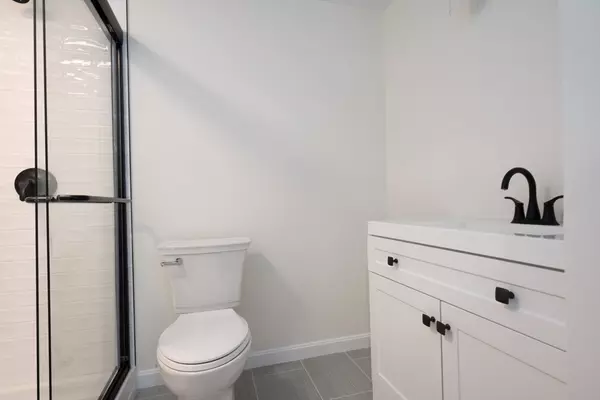
15 Foundry Street #A3 Easton, MA 02375
1 Bed
1 Bath
832 SqFt
Open House
Sun Nov 23, 12:00pm - 2:00pm
UPDATED:
Key Details
Property Type Condo
Sub Type Condominium
Listing Status Active
Purchase Type For Sale
Square Footage 832 sqft
Price per Sqft $360
MLS Listing ID 73457090
Bedrooms 1
Full Baths 1
HOA Fees $488/mo
Year Built 1974
Annual Tax Amount $3,167
Tax Year 2025
Property Sub-Type Condominium
Property Description
Location
State MA
County Bristol
Area South Easton
Zoning condo
Direction Foundry Street is Route 106, Unit A3 is in the Andover Bldg., 1st on the right as you enter
Rooms
Basement N
Primary Bedroom Level First
Interior
Heating Electric Baseboard
Cooling Wall Unit(s)
Flooring Tile, Vinyl / VCT
Appliance ENERGY STAR Qualified Refrigerator, ENERGY STAR Qualified Dishwasher, Range
Laundry In Building
Exterior
Exterior Feature Covered Patio/Deck
Community Features Shopping, Park, Walk/Jog Trails, Golf, Medical Facility, Bike Path, Highway Access, House of Worship, Private School, Public School, T-Station, University
Utilities Available for Electric Range
Total Parking Spaces 1
Garage No
Building
Story 1
Sewer Public Sewer
Water Public
Schools
Elementary Schools Olmsted
Middle Schools Easton Middle
High Schools Oliver Ames
Others
Pets Allowed Yes w/ Restrictions
Senior Community false
Acceptable Financing Contract
Listing Terms Contract






