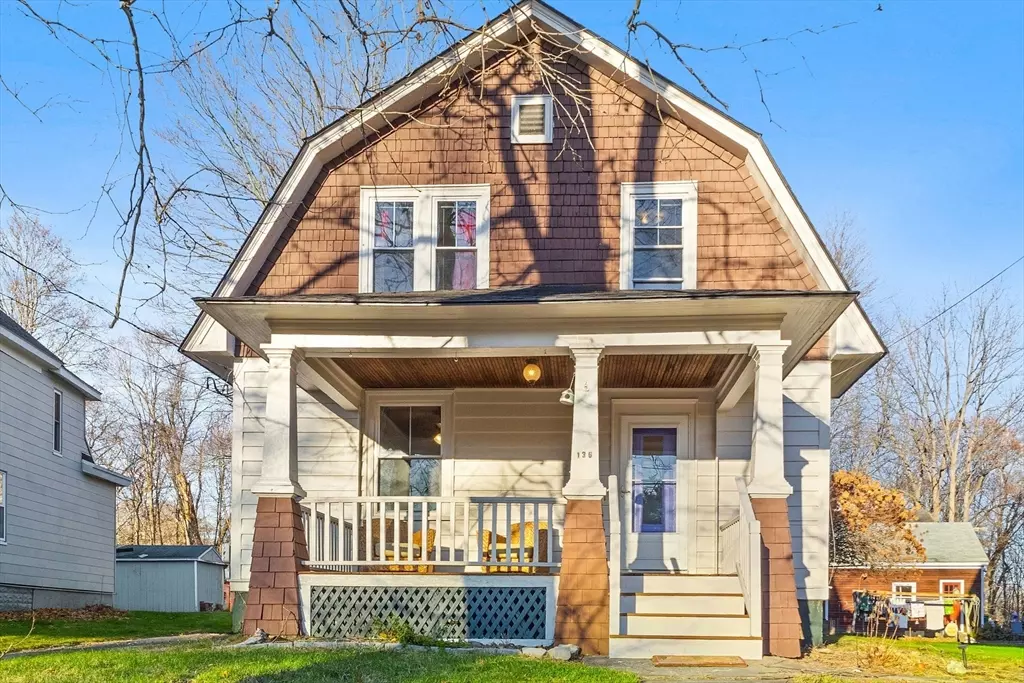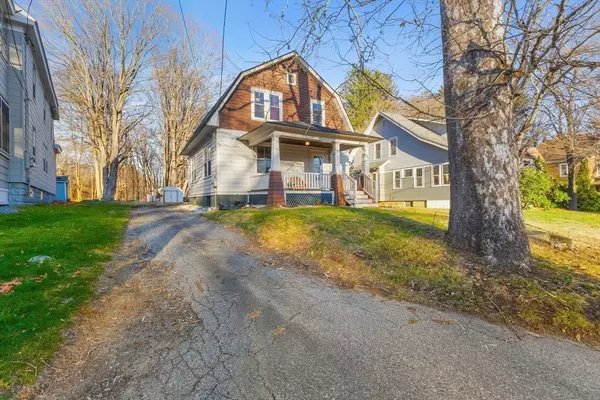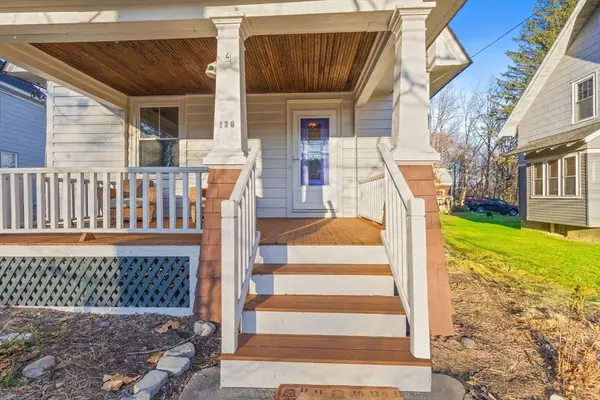
136 Mill St Lancaster, MA 01523
3 Beds
1.5 Baths
1,274 SqFt
Open House
Sun Nov 23, 12:00pm - 1:30pm
UPDATED:
Key Details
Property Type Single Family Home
Sub Type Single Family Residence
Listing Status Active
Purchase Type For Sale
Square Footage 1,274 sqft
Price per Sqft $298
MLS Listing ID 73457064
Bedrooms 3
Full Baths 1
Half Baths 1
HOA Y/N false
Year Built 1935
Annual Tax Amount $5,073
Tax Year 2025
Lot Size 6,969 Sqft
Acres 0.16
Property Sub-Type Single Family Residence
Property Description
Location
State MA
County Worcester
Zoning RES
Direction Main Street or High Street to Mill
Rooms
Basement Full, Unfinished
Primary Bedroom Level Second
Dining Room Flooring - Hardwood, Lighting - Overhead
Kitchen Flooring - Laminate, Pantry, Exterior Access, Lighting - Overhead
Interior
Interior Features Lighting - Overhead, Balcony - Interior, Entrance Foyer, Entry Hall, Sun Room
Heating Baseboard, Hot Water, Oil
Cooling Window Unit(s), None
Flooring Wood, Tile, Vinyl, Flooring - Hardwood, Laminate
Fireplaces Number 1
Fireplaces Type Living Room
Appliance Tankless Water Heater, Range, Dishwasher, Refrigerator, Washer, Dryer
Laundry Electric Dryer Hookup
Exterior
Exterior Feature Porch, Deck, Garden
Community Features Public Transportation, Shopping, Park, Walk/Jog Trails, Laundromat, Conservation Area, Highway Access, Private School, Public School
Utilities Available for Electric Range, for Electric Dryer
Roof Type Shingle
Total Parking Spaces 4
Garage No
Building
Lot Description Level
Foundation Concrete Perimeter
Sewer Public Sewer
Water Public
Schools
Elementary Schools Mary Rowlandson
Middle Schools Luther Burbank
High Schools Nashoba Regional High School
Others
Senior Community false
Virtual Tour https://my.matterport.com/show/?m=qbUUHAEU8wB&






