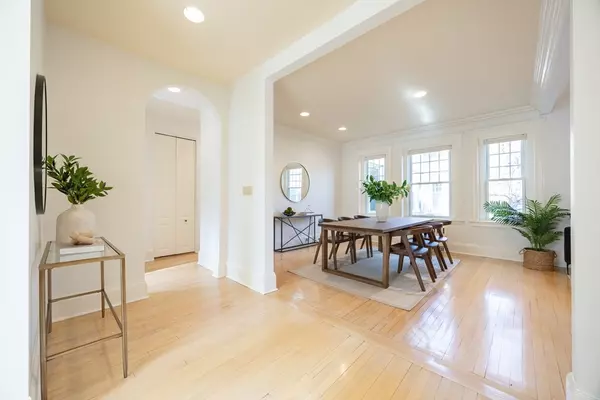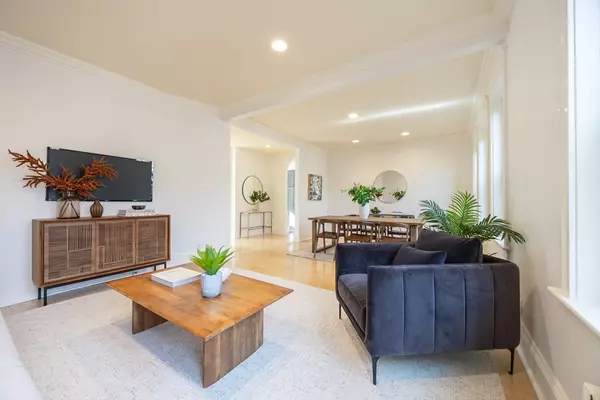
58 Dwight St #6 Brookline, MA 02446
2 Beds
1 Bath
1,045 SqFt
Open House
Sat Nov 22, 12:00pm - 1:30pm
Sun Nov 23, 12:00pm - 1:30pm
UPDATED:
Key Details
Property Type Condo
Sub Type Condominium
Listing Status Active
Purchase Type For Sale
Square Footage 1,045 sqft
Price per Sqft $818
MLS Listing ID 73456256
Bedrooms 2
Full Baths 1
HOA Fees $589/mo
Year Built 1917
Annual Tax Amount $5,124
Tax Year 2025
Property Sub-Type Condominium
Property Description
Location
State MA
County Norfolk
Zoning M-1.0
Direction Dwight is off Babcock Street.
Rooms
Basement Y
Primary Bedroom Level Third
Kitchen Ceiling Fan(s), Flooring - Wood, Countertops - Stone/Granite/Solid, Cabinets - Upgraded, Deck - Exterior, Recessed Lighting, Remodeled, Gas Stove
Interior
Interior Features Dining Area, Recessed Lighting, Crown Molding, Living/Dining Rm Combo
Heating Hot Water
Cooling None
Flooring Tile, Carpet, Hardwood, Flooring - Hardwood
Appliance Range, Dishwasher, Disposal, Refrigerator, Washer, Dryer, Plumbed For Ice Maker
Laundry Third Floor, Electric Dryer Hookup, Washer Hookup
Exterior
Exterior Feature Covered Patio/Deck
Community Features Public Transportation, Shopping, Tennis Court(s), Park, Walk/Jog Trails, Medical Facility, Laundromat, Private School, Public School
Utilities Available for Gas Range, for Electric Dryer, Washer Hookup, Icemaker Connection
Roof Type Rubber
Total Parking Spaces 2
Garage No
Building
Story 1
Sewer Public Sewer
Water Public
Schools
Elementary Schools Ridley
High Schools Bhs
Others
Pets Allowed No
Senior Community false
Acceptable Financing Contract
Listing Terms Contract
Virtual Tour https://youtu.be/Qu-NKcjkPo4






