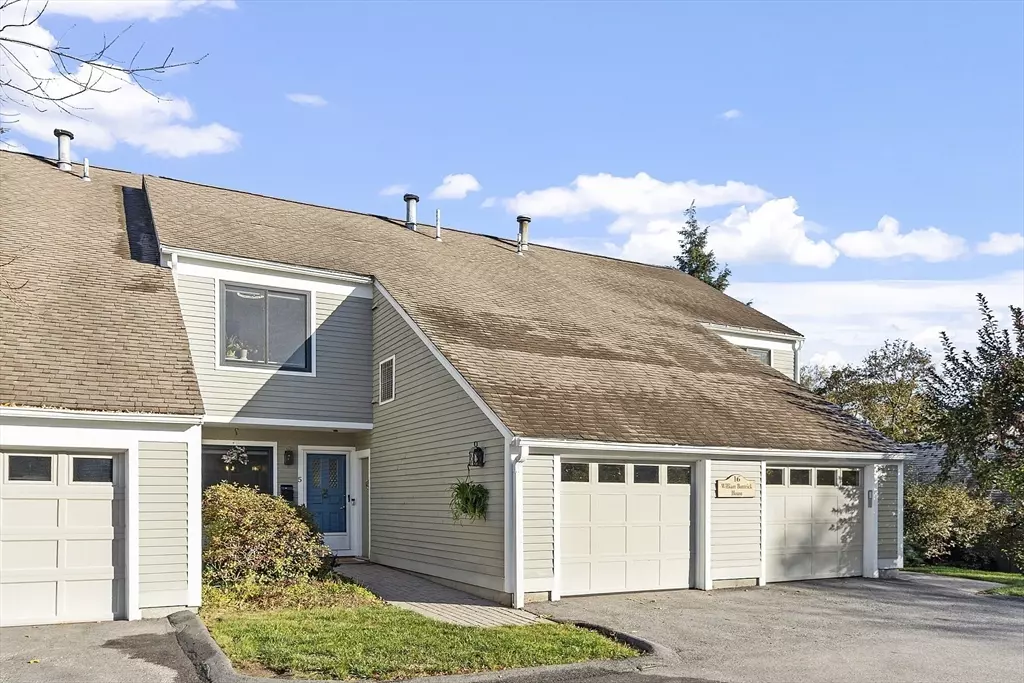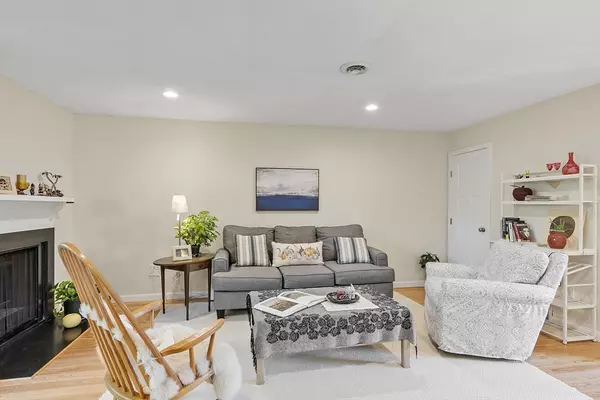
16 Concord Greene #5 Concord, MA 01742
2 Beds
1.5 Baths
1,430 SqFt
Open House
Sat Nov 15, 12:00pm - 2:00pm
Sun Nov 16, 1:00pm - 3:00pm
UPDATED:
Key Details
Property Type Condo
Sub Type Condominium
Listing Status Active
Purchase Type For Sale
Square Footage 1,430 sqft
Price per Sqft $552
MLS Listing ID 73454493
Bedrooms 2
Full Baths 1
Half Baths 1
HOA Fees $886/mo
Year Built 1977
Annual Tax Amount $8,895
Tax Year 2025
Lot Size 25.420 Acres
Acres 25.42
Property Sub-Type Condominium
Property Description
Location
State MA
County Middlesex
Zoning C
Direction Main St to Concord Greene to Baldwin. Park in lower level parking lot.
Rooms
Basement N
Primary Bedroom Level Second
Dining Room Flooring - Hardwood, Window(s) - Picture, Open Floorplan, Lighting - Overhead, Window Seat
Kitchen Flooring - Stone/Ceramic Tile, Countertops - Stone/Granite/Solid, Breakfast Bar / Nook, Lighting - Overhead
Interior
Interior Features Open Floorplan, Lighting - Overhead, High Speed Internet
Heating Forced Air, Natural Gas
Cooling Central Air
Flooring Tile, Carpet, Hardwood, Flooring - Wall to Wall Carpet
Fireplaces Number 1
Fireplaces Type Living Room
Appliance Range, Dishwasher, Refrigerator, Washer, Dryer, Range Hood
Laundry Second Floor, In Unit, Washer Hookup
Exterior
Exterior Feature Patio, Fruit Trees, Garden, Professional Landscaping, Sprinkler System
Garage Spaces 1.0
Pool Association, In Ground
Community Features Public Transportation, Shopping, Pool, Tennis Court(s), Park, Walk/Jog Trails, Stable(s), Golf, Medical Facility, Bike Path, Conservation Area, Highway Access, Private School, Public School, T-Station
Utilities Available for Electric Range, for Electric Oven, Washer Hookup
Total Parking Spaces 2
Garage Yes
Building
Story 2
Sewer Public Sewer
Water Public
Schools
Elementary Schools Willard
Middle Schools Peabody/Sanborn
High Schools Cchs
Others
Pets Allowed Yes w/ Restrictions
Senior Community false






