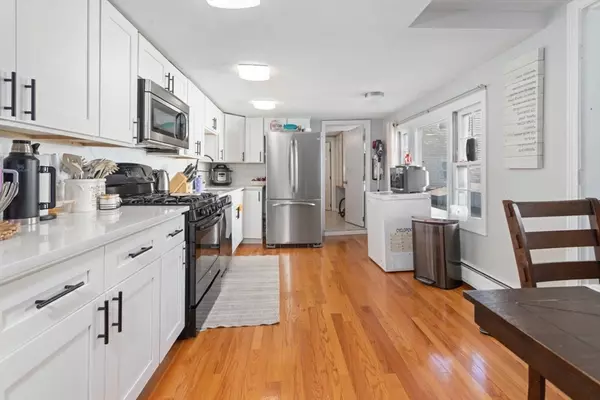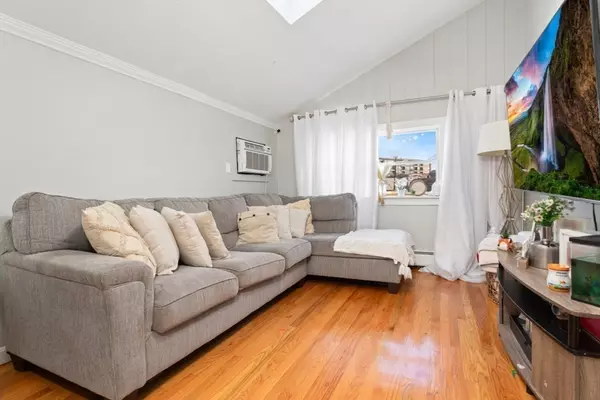
14 Bay Rd Revere, MA 02151
5 Beds
3 Baths
2,172 SqFt
Open House
Sun Nov 16, 1:00pm - 3:00pm
UPDATED:
Key Details
Property Type Multi-Family
Sub Type Multi Family
Listing Status Active
Purchase Type For Sale
Square Footage 2,172 sqft
Price per Sqft $436
MLS Listing ID 73453479
Bedrooms 5
Full Baths 3
Year Built 1900
Annual Tax Amount $4,675
Tax Year 2025
Lot Size 1,742 Sqft
Acres 0.04
Property Sub-Type Multi Family
Property Description
Location
State MA
County Suffolk
Zoning RB
Direction Revere St to Bay Rd.
Interior
Interior Features Ceiling Fan(s), Walk-In Closet(s), Bathroom with Shower Stall, Bathroom With Tub & Shower, Open Floorplan, Storage, Living Room, Dining Room, Kitchen, Laundry Room, Office/Den
Heating Central, Baseboard, Natural Gas
Cooling Window Unit(s), Wall Unit(s)
Flooring Tile, Carpet, Hardwood, Stone/Ceramic Tile
Appliance Range, Dishwasher, Disposal, Microwave, Refrigerator, Washer, Dryer, Water Treatment, Washer/Dryer
Laundry Washer & Dryer Hookup, Electric Dryer Hookup, Washer Hookup
Exterior
Exterior Feature Rain Gutters, Garden
Garage Spaces 1.0
Fence Fenced
Community Features Public Transportation, Shopping, Highway Access, Public School
Utilities Available for Gas Range, for Electric Dryer, Washer Hookup
Waterfront Description Ocean,1/2 to 1 Mile To Beach,Beach Ownership(Public)
Roof Type Shingle
Total Parking Spaces 5
Garage Yes
Building
Lot Description Wooded
Story 2
Foundation Block
Sewer Public Sewer
Water Public
Schools
Elementary Schools Garfield Elementary
Middle Schools Garfield Middle School
High Schools Garfield Middle School
Others
Senior Community false






